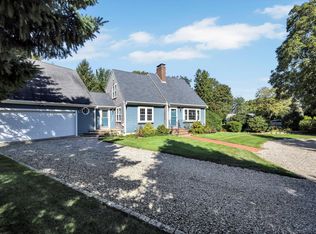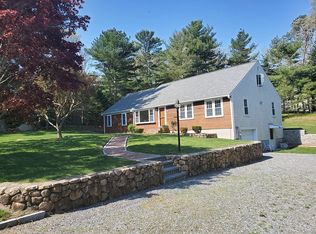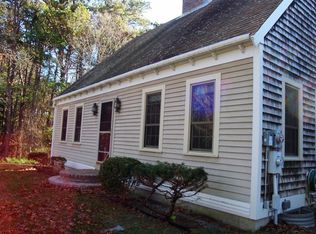Sold for $765,000 on 12/06/24
$765,000
27 Colonial Way, Barnstable, MA 02630
3beds
1,662sqft
Single Family Residence
Built in 1985
0.52 Acres Lot
$802,100 Zestimate®
$460/sqft
$3,022 Estimated rent
Home value
$802,100
$730,000 - $882,000
$3,022/mo
Zestimate® history
Loading...
Owner options
Explore your selling options
What's special
Welcome to this charming Cape style home, ideally located in the village and just a short drive to the beach and marina. This well-maintained 3-bedroom residence features a versatile layout, including the option for a first-floor bedroom. The primary suite offers a private deck for relaxation. Enjoy year-round comfort with natural gas heating, a cozy fireplace, and mini-split A/C units on both floors. The walkout lower level is perfect for entertaining, featuring a wet bar, another fireplace, and a laundry room with a utility/workroom. Outside, lush landscaping and an irrigation system keep the garden and rolling lawn vibrant. The property includes a garden storage shed, a sunlit entry sitting area, a mudroom, and a 2-car attached garage. Relax in the 3-season sunroom or on the private sundeck. A scenic path behind the home leads to peaceful wooded town land, offering the perfect blend of coastal charm and modern convenience.
Zillow last checked: 8 hours ago
Listing updated: December 06, 2024 at 01:32pm
Listed by:
Fisher and Marks 508-274-7169,
Berkshire Hathaway HomeServices Robert Paul Properties 508-420-1414
Bought with:
Michelle Ryan
Today Real Estate, Inc.
Source: MLS PIN,MLS#: 73289603
Facts & features
Interior
Bedrooms & bathrooms
- Bedrooms: 3
- Bathrooms: 2
- Full bathrooms: 2
Primary bedroom
- Features: Closet, Flooring - Wood, Deck - Exterior, Slider
- Level: Second
Bedroom 2
- Features: Closet, Flooring - Wood
- Level: Second
Bedroom 3
- Features: Closet, Flooring - Wall to Wall Carpet
- Level: Second
Primary bathroom
- Features: No
Bathroom 1
- Level: First
Bathroom 2
- Level: Second
Dining room
- Features: Flooring - Wood
- Level: First
Family room
- Features: Flooring - Wall to Wall Carpet, Wet Bar, Exterior Access, Slider
- Level: Basement
Kitchen
- Features: Flooring - Stone/Ceramic Tile, Dining Area, Breakfast Bar / Nook, Open Floorplan, Gas Stove
- Level: First
Living room
- Features: Flooring - Wood, Open Floorplan
- Level: First
Heating
- Baseboard, Natural Gas
Cooling
- Ductless
Appliances
- Laundry: In Basement, Washer Hookup
Features
- Mud Room, Wet Bar
- Flooring: Wood, Tile, Carpet
- Doors: Insulated Doors, Storm Door(s)
- Windows: Skylight(s), Insulated Windows
- Basement: Full,Finished,Walk-Out Access,Interior Entry
- Number of fireplaces: 2
- Fireplace features: Family Room, Living Room
Interior area
- Total structure area: 1,662
- Total interior livable area: 1,662 sqft
Property
Parking
- Total spaces: 8
- Parking features: Attached, Workshop in Garage, Off Street, Driveway
- Attached garage spaces: 2
- Uncovered spaces: 6
Features
- Patio & porch: Porch - Enclosed, Deck
- Exterior features: Porch - Enclosed, Deck, Storage, Professional Landscaping, Sprinkler System, Outdoor Shower, Outdoor Gas Grill Hookup
- Waterfront features: Bay, Beach Ownership(Public)
Lot
- Size: 0.52 Acres
- Features: Cleared
Details
- Additional structures: Workshop
- Parcel number: M:237 L:056,2237383
- Zoning: 1
Construction
Type & style
- Home type: SingleFamily
- Architectural style: Cape
- Property subtype: Single Family Residence
Materials
- Frame
- Foundation: Irregular
- Roof: Shingle
Condition
- Year built: 1985
Utilities & green energy
- Sewer: Inspection Required for Sale, Private Sewer
- Water: Public
- Utilities for property: Washer Hookup, Outdoor Gas Grill Hookup
Community & neighborhood
Community
- Community features: Conservation Area, Highway Access, House of Worship, Marina, Public School
Location
- Region: Barnstable
Price history
| Date | Event | Price |
|---|---|---|
| 12/6/2024 | Sold | $765,000-3.8%$460/sqft |
Source: MLS PIN #73289603 | ||
| 9/12/2024 | Listed for sale | $795,000$478/sqft |
Source: MLS PIN #73289603 | ||
Public tax history
| Year | Property taxes | Tax assessment |
|---|---|---|
| 2025 | $5,619 +9.4% | $608,100 +3.7% |
| 2024 | $5,137 +5.8% | $586,400 +8.4% |
| 2023 | $4,856 +0.3% | $540,800 +24.6% |
Find assessor info on the county website
Neighborhood: West Barnstable
Nearby schools
GreatSchools rating
- 4/10West Barnstable Elementary SchoolGrades: K-3Distance: 0.2 mi
- 5/10Barnstable Intermediate SchoolGrades: 6-7Distance: 2.7 mi
- 4/10Barnstable High SchoolGrades: 8-12Distance: 3 mi

Get pre-qualified for a loan
At Zillow Home Loans, we can pre-qualify you in as little as 5 minutes with no impact to your credit score.An equal housing lender. NMLS #10287.
Sell for more on Zillow
Get a free Zillow Showcase℠ listing and you could sell for .
$802,100
2% more+ $16,042
With Zillow Showcase(estimated)
$818,142

