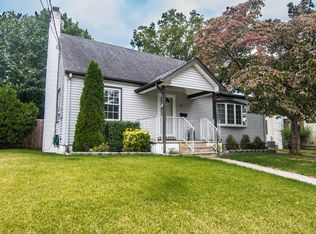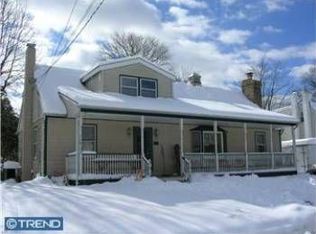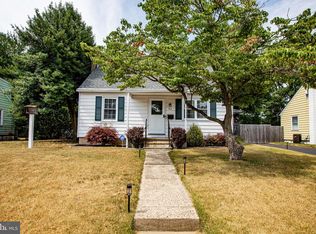Sold for $490,000
$490,000
27 Collins Rd, Hamilton Township, NJ 08619
3beds
1,344sqft
Single Family Residence
Built in 1950
5,998.21 Square Feet Lot
$493,000 Zestimate®
$365/sqft
$2,780 Estimated rent
Home value
$493,000
$439,000 - $552,000
$2,780/mo
Zestimate® history
Loading...
Owner options
Explore your selling options
What's special
You'll want to unpack and move-in to this gorgeous, updated, 3 bedroom cape, located in the heart of Mercerville in Hamilton Township. Already a beauty when they purchased in 2021, with updated siding, windows, roof and mechanicals, the current homeowners renovated the kitchen and bathroom, upgraded the flooring, added shaker-style wainscoting and painted a stylish, neutral palette throughout the home. As you enter the home from the cozy, covered porch, a tastefully appointed entry foyer draws you into the spacious, light-filled living room, featuring new oak flooring and a dramatic bay window. A bright, open dining area sits nearby and leads to the beautifully updated kitchen with sleek white cabinetry & backsplash, coordinating quartz countertops and new, stainless appliances. A unique, pitched ceiling, topped with a new Velux skylight, completes the space beautifully! Adjacent to the kitchen, a bright sun porch adds versatile living space, overlooking your ample, fully-fenced backyard and patio, great for outdoor entertaining. Completing the first floor, a recently updated full bath and truly spacious, first floor bedroom, with a large, walk-in closet, offer desirable, one-floor living options. Heading upstairs, you'll find 2 additional, generously-sized bedrooms and a bonus room - maybe a 4th bedroom, office - you decide! Finally, enjoy even more living space in the finished basement - great for a playroom, office or movie night, as well as a laundry room and workshop area. Lots of additional upgrades, including a surround sound speaker system, motorized shades and inground sprinkler system. You won't want to leave home, but if you do, you're just minutes from the train to NY or Philadelphia, a short ride to the Jersey shore, close to shopping, restaurants and more! Book now as showings start 5/16. Don't miss this great home!
Zillow last checked: 8 hours ago
Listing updated: July 01, 2025 at 08:58am
Listed by:
CHRISTINE MARIANO,
CORCORAN SAWYER SMITH 609-737-1500
Source: All Jersey MLS,MLS#: 2561589M
Facts & features
Interior
Bedrooms & bathrooms
- Bedrooms: 3
- Bathrooms: 1
- Full bathrooms: 1
Primary bedroom
- Features: 1st Floor, Walk-In Closet(s)
- Level: First
Bathroom
- Features: Stall Shower and Tub
Dining room
- Features: Formal Dining Room
Kitchen
- Features: Granite/Corian Countertops
Basement
- Area: 384
Heating
- Forced Air
Cooling
- Central Air, Ceiling Fan(s)
Appliances
- Included: Dishwasher, Dryer, Gas Range/Oven, Microwave, Refrigerator, Gas Water Heater
Features
- Blinds, Shades-Existing, Skylight, Vaulted Ceiling(s), 1 Bedroom, Dining Room, Bath Full, Family Room, Florida Room, Kitchen, Living Room, 2 Bedrooms, Other Room(s), Laundry Room, Unfinished/Other Room
- Flooring: Laminate, Wood
- Windows: Blinds, Shades-Existing, Skylight(s)
- Basement: Partially Finished, Interior Entry, Laundry Facilities, Recreation Room, Storage Space, Utility Room, Workshop
- Has fireplace: No
Interior area
- Total structure area: 1,344
- Total interior livable area: 1,344 sqft
Property
Parking
- Parking features: Asphalt
- Has uncovered spaces: Yes
Features
- Levels: Three Or More, Partially Below Grade
- Stories: 3
- Patio & porch: Patio
- Exterior features: Lawn Sprinklers, Patio, Storage Shed
Lot
- Size: 5,998 sqft
- Dimensions: 60X100
- Features: Interior Lot, Near Shopping, Near Train
Details
- Additional structures: Shed(s)
- Parcel number: 0301609000000018
- Zoning: R10
Construction
Type & style
- Home type: SingleFamily
- Architectural style: Cape Cod
- Property subtype: Single Family Residence
Materials
- Roof: Asphalt
Condition
- Year built: 1950
Utilities & green energy
- Gas: Natural Gas
- Sewer: Public Sewer
- Water: Public
- Utilities for property: Cable Connected, Electricity Connected, Natural Gas Connected
Community & neighborhood
Location
- Region: Hamilton Township
Other
Other facts
- Ownership: Fee Simple
Price history
| Date | Event | Price |
|---|---|---|
| 6/27/2025 | Sold | $490,000+12.6%$365/sqft |
Source: | ||
| 5/30/2025 | Contingent | $435,000$324/sqft |
Source: | ||
| 5/30/2025 | Pending sale | $435,000$324/sqft |
Source: | ||
| 5/20/2025 | Contingent | $435,000$324/sqft |
Source: | ||
| 5/15/2025 | Listed for sale | $435,000+40.3%$324/sqft |
Source: | ||
Public tax history
| Year | Property taxes | Tax assessment |
|---|---|---|
| 2025 | $7,580 | $215,100 |
| 2024 | $7,580 +8% | $215,100 |
| 2023 | $7,019 | $215,100 |
Find assessor info on the county website
Neighborhood: Mercerville
Nearby schools
GreatSchools rating
- 4/10Mercerville Elementary SchoolGrades: K-5Distance: 0.5 mi
- 5/10Richard C Crockett Middle SchoolGrades: 6-8Distance: 3.5 mi
- 2/10Hamilton North-Nottingham High SchoolGrades: 9-12Distance: 1.5 mi
Get a cash offer in 3 minutes
Find out how much your home could sell for in as little as 3 minutes with a no-obligation cash offer.
Estimated market value$493,000
Get a cash offer in 3 minutes
Find out how much your home could sell for in as little as 3 minutes with a no-obligation cash offer.
Estimated market value
$493,000


