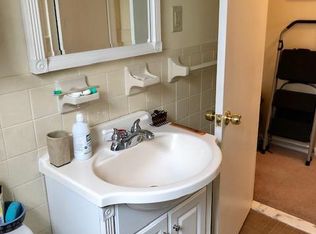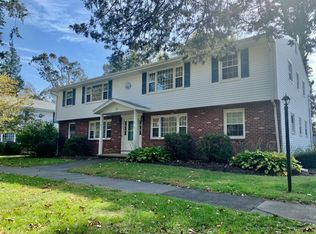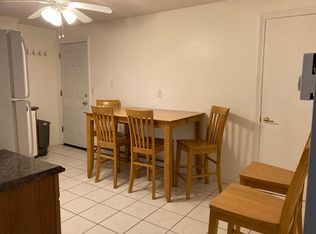2BR condo at the end of dead-end street, desirable 1st fl unit in quiet neighborhood. New kitchen with upscale appliances and granite counters, refinished wood floors, new bathroom, basement storage and assigned parking next to unit. Washer/dryer units on premises. Financially fit association with many resident owners. Unit presently rented, can be shown starting 12/12/2020.
This property is off market, which means it's not currently listed for sale or rent on Zillow. This may be different from what's available on other websites or public sources.



