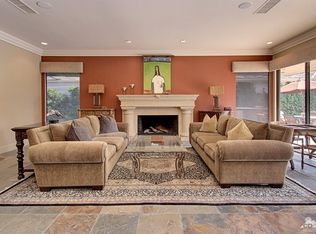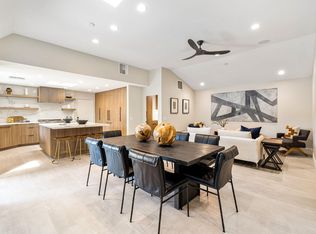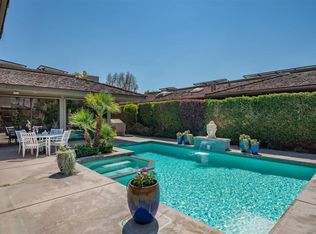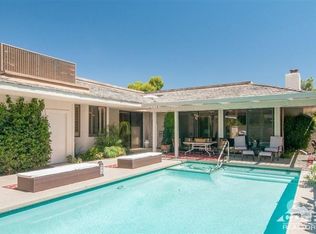Sold for $1,695,000 on 05/15/23
Listing Provided by:
Ferretti Real Estate Group DRE #01923799 760-668-4447,
Bennion Deville Homes
Bought with: Coldwell Banker Realty
$1,695,000
27 Colgate Dr, Rancho Mirage, CA 92270
3beds
3,030sqft
Single Family Residence
Built in 1978
6,098 Square Feet Lot
$1,614,700 Zestimate®
$559/sqft
$6,077 Estimated rent
Home value
$1,614,700
$1.39M - $1.87M
$6,077/mo
Zestimate® history
Loading...
Owner options
Explore your selling options
What's special
Wow! A one-of-a-kind modern home located within The Springs Country Club in Rancho Mirage, CA. This standalone/detached Saint Andrews floor plan has been fully redesigned with ultra modern finishes. The standalone home features 3 bedrooms and 3 full bathrooms plus a den/office room, also a private yard with pool and spa. The home has a West facing orientation which captures amazing sun exposure and panoramic mountain views. The clean modern design is perfect for a full time resident or for a secondary resident seeking a lock n go set up. Large format 2x4 tile flooring with ultra tight grout lines throughout. The floor plan is very open and perfect for entertaining family or friends. Raised ceilings throughout the home and custom sky lights that bring in great natural light. The kitchen features a large center island, custom cabinets, built in brand new appliances, and a true walk-in butlers pantry. Other notable features include built in ceiling Sonos speakers indoor and outdoor, smooth drywall, solar, new backyard hardscape and landscape, epoxy garage floor, high end baseboards, custom walk in showers, recessed built in LED lighting, custom wine cellar display rack, custom closet build outs, LED can ceiling lights, large entry glass pivot door, motorized window shades with custom valances. Please call today to schedule your private showing.
Zillow last checked: 8 hours ago
Listing updated: December 04, 2024 at 04:46pm
Listing Provided by:
Ferretti Real Estate Group DRE #01923799 760-668-4447,
Bennion Deville Homes
Bought with:
Darren Shay, DRE #01893686
Coldwell Banker Realty
Source: CRMLS,MLS#: 219092985DA Originating MLS: California Desert AOR & Palm Springs AOR
Originating MLS: California Desert AOR & Palm Springs AOR
Facts & features
Interior
Bedrooms & bathrooms
- Bedrooms: 3
- Bathrooms: 3
- Full bathrooms: 3
Heating
- Forced Air, Fireplace(s)
Cooling
- Has cooling: Yes
Features
- Wine Cellar
- Flooring: Tile
- Has fireplace: Yes
- Fireplace features: Family Room, Gas
Interior area
- Total interior livable area: 3,030 sqft
Property
Parking
- Total spaces: 2
- Parking features: Direct Access, Driveway, Garage, Garage Door Opener
- Attached garage spaces: 2
Features
- Levels: One
- Stories: 1
- Has private pool: Yes
- Pool features: In Ground, Private
- Spa features: In Ground, Private
- Has view: Yes
- View description: Mountain(s), Panoramic, Pool
Lot
- Size: 6,098 sqft
- Features: Planned Unit Development
Details
- Parcel number: 688310035
- Special conditions: Standard
Construction
Type & style
- Home type: SingleFamily
- Property subtype: Single Family Residence
Condition
- New construction: No
- Year built: 1978
Community & neighborhood
Security
- Security features: Gated Community, 24 Hour Security, Key Card Entry
Community
- Community features: Gated
Location
- Region: Rancho Mirage
- Subdivision: The Springs C.C.
HOA & financial
HOA
- Has HOA: Yes
- HOA fee: $1,400 monthly
- Amenities included: Bocce Court, Clubhouse, Controlled Access, Fitness Center, Management, Other Courts, Sauna, Tennis Court(s)
Other
Other facts
- Listing terms: Cash,Cash to New Loan,Conventional,1031 Exchange
Price history
| Date | Event | Price |
|---|---|---|
| 5/15/2023 | Sold | $1,695,000$559/sqft |
Source: | ||
| 4/28/2023 | Pending sale | $1,695,000$559/sqft |
Source: | ||
| 4/8/2023 | Contingent | $1,695,000$559/sqft |
Source: | ||
| 3/31/2023 | Listed for sale | $1,695,000+111.9%$559/sqft |
Source: | ||
| 5/2/2022 | Sold | $799,990$264/sqft |
Source: | ||
Public tax history
Tax history is unavailable.
Neighborhood: 92270
Nearby schools
GreatSchools rating
- 7/10Rancho Mirage Elementary SchoolGrades: K-5Distance: 1.5 mi
- 4/10Nellie N. Coffman Middle SchoolGrades: 6-8Distance: 3.5 mi
- 6/10Rancho Mirage HighGrades: 9-12Distance: 4.5 mi

Get pre-qualified for a loan
At Zillow Home Loans, we can pre-qualify you in as little as 5 minutes with no impact to your credit score.An equal housing lender. NMLS #10287.
Sell for more on Zillow
Get a free Zillow Showcase℠ listing and you could sell for .
$1,614,700
2% more+ $32,294
With Zillow Showcase(estimated)
$1,646,994


