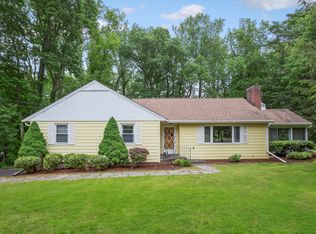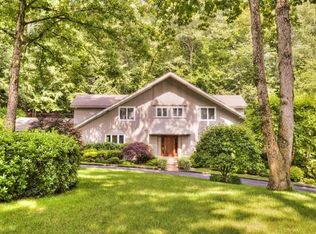This Stunning Must-See Wilton Colonial Can Be Yours Today! Walk Into A Surprising Large & Open Floor Plan Consisting of Over 10 Rooms. Hardwood Floors, Recessed Lighting, and 9ft+ Ceilings Through-Out. A Spectacular Kitchen w. an Enourmous Island, Quartz Counter Tops, Walk-In Pantry, and High-End Appliances w. Brands Like Sub-Zero, Viking, Gaggenau, & Thermador. Multiple Living Spaces to Enjoy Family or Company Time, Including The Formal Living Room, Dining Room, Family Room, Bonus Room, & Really Impressive Billiard/Game Room. The Elegant Curved Staircase Leads To 4 Bedrooms. One of Which Is The Master Bedroom, Which Has A Huge Walk-In Closet & Its Own Master Bath Equipped w. A Whirlpool Tub, Glass Shower Stall, & Double Sinks. In Addition To The Master There Are 3 More Bedrooms, 2 of Which Share A Jack & Jill Bath. The 3rd Full Bath Is Located In The Upper Hallway. The 4th Full Bath Is Located In The Lower Level In The Billiard/Game Room. Another Huge Plus Is That There Are 4 Fireplaces (2 Gas/2Natural) to Enjoy In The Winter & Fall Months, Located In The Master Bedroom, Family Room, Formal Living Room, & Lower Level's Billiard Room. The Lower Level Also Contains A Gym & Access To The 4 Car Tandem Garage. Not Only The Interior Of This Property Is Superb, But The Exterior Is Equally Remarkable w. A Beautiful & Private Landscape. The Gunite Pool, Deck, & Patio Makes Great For Summer Time Get Togethers. Far From The Road & Secluded. Nothing To Do But Call This Home Yours!
This property is off market, which means it's not currently listed for sale or rent on Zillow. This may be different from what's available on other websites or public sources.


