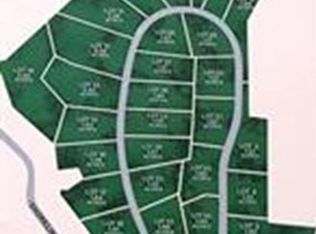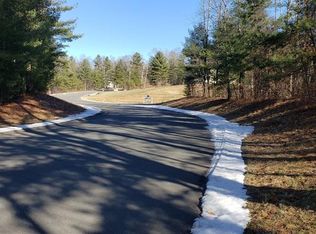Here it is!!!! A great opportunity to purchase a new 1600+ sqft. ranch in a private subdivision. Great for entertainment, this home offers an open floor plan concept with cathedral ceilings and large, inviting living room. Spacious custom kitchen with granite countertops and center island. Glass doors in the dining room area invite you to the beautiful outdoor view of nature from the deck. Master bedroom with attractive tray ceiling leads to a full master bath and walk in closet. Gleaming hardwood in main area, first floor laundry, 2 car garage & walk out basement. Act now to choose your own colors both inside and out. Home similar to pictures to be built.
This property is off market, which means it's not currently listed for sale or rent on Zillow. This may be different from what's available on other websites or public sources.

