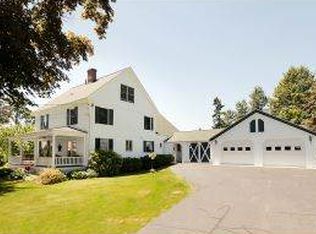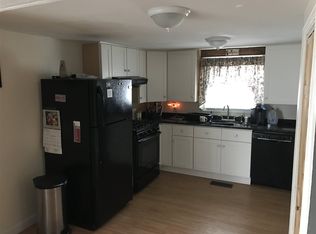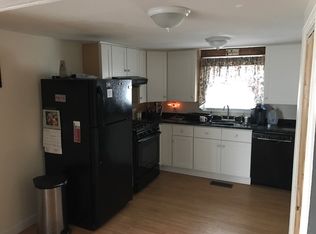Closed
Listed by:
Hillary Gaynor,
H&K REALTY 603-684-2609
Bought with: Duston Leddy Real Estate
$715,000
27 Coach Road, Stratham, NH 03885
4beds
2,552sqft
Single Family Residence
Built in 1988
1.4 Acres Lot
$849,200 Zestimate®
$280/sqft
$4,044 Estimated rent
Home value
$849,200
$798,000 - $900,000
$4,044/mo
Zestimate® history
Loading...
Owner options
Explore your selling options
What's special
This home already offers so much but also provides so much opportunity. Located in one of Stratham's great neighborhoods, it sits up on the hill with its added farmers porch to sit and relax and enjoy your evenings. You can then move to the backyard with the beautiful stone patio and stone fire pit to further relax. Inside the house has a great layout and space for all of your needs. Downstairs you will find a great eat in kitchen alongside the dining room. Enjoy the cozy family room with wood fireplace. There is a sun room off the family room looking out over the backyard. Another large room completes the first floor with many possibilities for use. Upstairs find four spacious bedrooms and the washer/dryer room. Upstairs also has stairs that access an unfinished third floor/attic level. Perfect area if you want to create more finished space. This home checks off so many boxes including a buderus furnace but also allows opportunity for the new homeowner to make personal updates like new carpet on the second floor and updating bathrooms over time. Come add your personal touches and updates to this wonderful home in such a great location! Open House will be the start of showings Friday 5/5 4:30-6:00 pm and then Saturday 1:30-3:30!
Zillow last checked: 8 hours ago
Listing updated: July 06, 2023 at 12:19pm
Listed by:
Hillary Gaynor,
H&K REALTY 603-684-2609
Bought with:
Kurt Schneider
Duston Leddy Real Estate
Source: PrimeMLS,MLS#: 4951213
Facts & features
Interior
Bedrooms & bathrooms
- Bedrooms: 4
- Bathrooms: 3
- Full bathrooms: 2
- 1/2 bathrooms: 1
Heating
- Oil, Baseboard
Cooling
- None
Appliances
- Included: Dishwasher, Refrigerator, Electric Stove, Other Water Heater
- Laundry: Laundry Hook-ups, 2nd Floor Laundry
Features
- Dining Area, Primary BR w/ BA
- Flooring: Carpet, Laminate, Wood
- Basement: Bulkhead,Full,Interior Stairs,Storage Space,Unfinished,Interior Entry
- Attic: Attic with Hatch/Skuttle
- Number of fireplaces: 1
- Fireplace features: Wood Burning, 1 Fireplace
Interior area
- Total structure area: 4,936
- Total interior livable area: 2,552 sqft
- Finished area above ground: 2,552
- Finished area below ground: 0
Property
Parking
- Total spaces: 2
- Parking features: Paved, Direct Entry, Attached
- Garage spaces: 2
Features
- Levels: Two
- Stories: 2
- Patio & porch: Patio, Covered Porch
Lot
- Size: 1.40 Acres
- Features: Level, Sloped
Details
- Parcel number: STRHM00019B000002L000000
- Zoning description: RA
Construction
Type & style
- Home type: SingleFamily
- Architectural style: Colonial
- Property subtype: Single Family Residence
Materials
- Wood Frame, Wood Siding
- Foundation: Concrete
- Roof: Asphalt Shingle
Condition
- New construction: No
- Year built: 1988
Utilities & green energy
- Electric: Circuit Breakers
- Sewer: Private Sewer
- Utilities for property: Cable Available
Community & neighborhood
Location
- Region: Stratham
Price history
| Date | Event | Price |
|---|---|---|
| 6/30/2023 | Sold | $715,000-4%$280/sqft |
Source: | ||
| 5/19/2023 | Contingent | $745,000$292/sqft |
Source: | ||
| 5/4/2023 | Listed for sale | $745,000+86.3%$292/sqft |
Source: | ||
| 9/30/2003 | Sold | $400,000+119.8%$157/sqft |
Source: Public Record Report a problem | ||
| 1/10/1996 | Sold | $182,000$71/sqft |
Source: Public Record Report a problem | ||
Public tax history
| Year | Property taxes | Tax assessment |
|---|---|---|
| 2024 | $11,361 +0.8% | $865,900 +60.7% |
| 2023 | $11,266 +11.8% | $538,800 |
| 2022 | $10,081 -1.3% | $538,800 |
Find assessor info on the county website
Neighborhood: 03885
Nearby schools
GreatSchools rating
- 7/10Stratham Memorial SchoolGrades: PK-5Distance: 0.8 mi
- 7/10Cooperative Middle SchoolGrades: 6-8Distance: 3 mi
- 8/10Exeter High SchoolGrades: 9-12Distance: 6.3 mi
Schools provided by the listing agent
- Elementary: Stratham Memorial School
- Middle: Cooperative Middle School
- High: Exeter High School
- District: Exeter School District SAU #16
Source: PrimeMLS. This data may not be complete. We recommend contacting the local school district to confirm school assignments for this home.
Get a cash offer in 3 minutes
Find out how much your home could sell for in as little as 3 minutes with a no-obligation cash offer.
Estimated market value
$849,200


