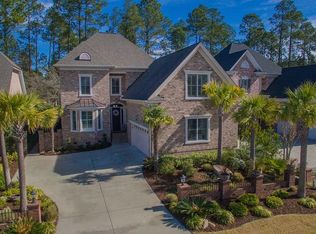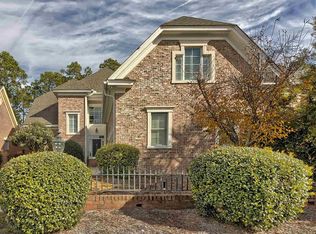Beautiful 4 bedroom home located in sought after Woodcreek Farms Club Ridge subdivision. Hardwood floors throughout the downstairs enhance the beautiful foyer and large double front door. Kitchen is complimented with beautiful granite countertops, stainless appliances, double oven and convection microwave. The breakfast area opens to large family room with gas fireplace cathedral ceilings and beautiful windows. Formal dining room with moldings, shutters and large windows. Master bedroom on the main floor with plantation shutters, built-ins, his and her walk-in closets and huge master bath. Double vanities, garden tub and separate shower enhance the huge bath. All other bedrooms with private baths and large closets. Laundry room with sink. Outdoor kitchen for entertaining, heated pool and hot tub.
This property is off market, which means it's not currently listed for sale or rent on Zillow. This may be different from what's available on other websites or public sources.

