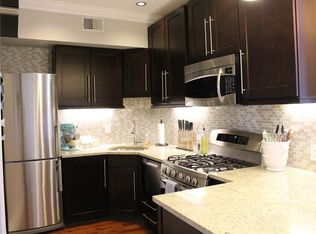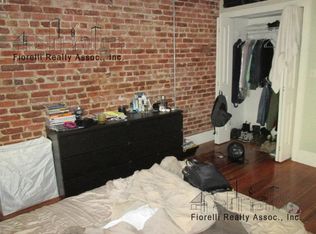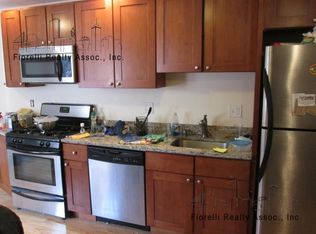Pristine North End condo in an amazing location. This unit boasts a separate office/ bonus room which has been used as a second bedroom in the past. A gorgeous updated kitchen with white cabinets, granite countertops and stainless steel appliances. The breakfast bar provides an open concept into the living room with stunning hardwood floors throughout the unit. The propane fireplace in the living room is perfect for those fall and winter nights. The renovated common areas are a nice glimpse into how well this property is taken care of. There is also extra storage and free common area laundry in the basement. This unit is in a highly desirable location just steps to the waterfront and the countless sites, shops, and restaurants the North End has to offer.
This property is off market, which means it's not currently listed for sale or rent on Zillow. This may be different from what's available on other websites or public sources.


