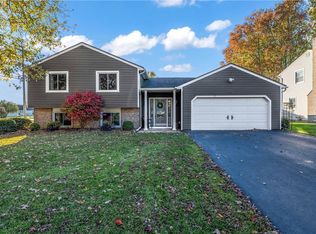Very well maintained Ranch in a well desired Greece neighborhood. Enjoy four generous sized bedrooms, Newly updated full and half bathrooms. New flooring throughout offers neutral colored carpeting in the bedrooms with life proof laminate in the main living areas and newly refinished hardwoods in the kitchen and front hallway. Furnace and A/C recently serviced and in great condition. 2 car attached garage with double wide driveway. This home offers a huge fully fenced in back yard with a nice deck that is perfect for entertaining. All appliances will remain with the home when sold. Don't miss out, this gem does not come up often.
This property is off market, which means it's not currently listed for sale or rent on Zillow. This may be different from what's available on other websites or public sources.
