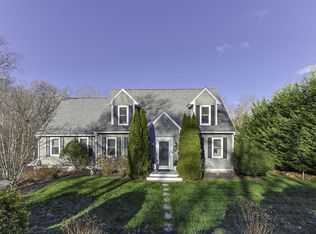Sold for $737,000 on 02/26/25
$737,000
27 Christopher Hollow Rd, East Sandwich, MA 02537
4beds
2,188sqft
Single Family Residence
Built in 2006
0.45 Acres Lot
$757,200 Zestimate®
$337/sqft
$3,594 Estimated rent
Home value
$757,200
$681,000 - $840,000
$3,594/mo
Zestimate® history
Loading...
Owner options
Explore your selling options
What's special
Welcome to this stunning contemporary Cape, nestled in the sought-after Galloping Hills neighborhood. This 4-bedroom, 2.5-bath home offers a perfect blend of modern convenience and classic charm. First-Floor Primary Suite allows the ease of first-floor living with a spacious primary bedroom featuring vaulted ceilings and an en suite bath. Open concept design seamlessly connects the kitchen, dining, and living areas, perfect for entertaining or relaxing. The walk out bonus space of 500 sq ft in the finished basement with brand-new flooring provides extra space for many uses, gym, playroom, office, etc. Step outside from the dining area and relax on the Trex deck, an ideal spot for morning coffee or evening gatherings with privacy. Great parking in the two car garage. This home has been well loved & maintained, with a new microwave, dishwasher, hot water tank, and beautiful stone stairs. Located 1-2 miles to town center & Boardwalk Beach
Zillow last checked: 8 hours ago
Listing updated: February 27, 2025 at 06:13am
Listed by:
Laurie-Ann Webster 508-328-5207,
Today Real Estate, Inc. 508-888-8008
Bought with:
Sandra LaCasse
Jack Conway Cape Cod - Sandwich
Source: MLS PIN,MLS#: 73316019
Facts & features
Interior
Bedrooms & bathrooms
- Bedrooms: 4
- Bathrooms: 3
- Full bathrooms: 2
- 1/2 bathrooms: 1
- Main level bedrooms: 1
Primary bedroom
- Features: Bathroom - Full, Vaulted Ceiling(s), Walk-In Closet(s), Flooring - Wall to Wall Carpet, Recessed Lighting
- Level: Main,First
Bedroom 2
- Features: Closet, Flooring - Wall to Wall Carpet
- Level: Second
Bedroom 3
- Features: Closet, Flooring - Wall to Wall Carpet
- Level: Second
Bedroom 4
- Features: Closet, Flooring - Wall to Wall Carpet
- Level: Second
Bathroom 1
- Features: Bathroom - Full, Bathroom - With Tub & Shower
- Level: First
Bathroom 2
- Features: Bathroom - Full, Bathroom - With Tub & Shower
- Level: First
Bathroom 3
- Features: Bathroom - Half, Dryer Hookup - Electric, Washer Hookup
- Level: Second
Dining room
- Features: Flooring - Hardwood, Exterior Access, Slider
- Level: Main,First
Family room
- Features: Flooring - Laminate, Cable Hookup, Exterior Access, Open Floorplan, Storage, Lighting - Overhead
- Level: Basement
Kitchen
- Features: Flooring - Hardwood, Dining Area, Kitchen Island, Deck - Exterior, Exterior Access, Recessed Lighting, Slider, Stainless Steel Appliances
- Level: Main,First
Living room
- Features: Closet, Flooring - Hardwood, Balcony - Interior, Cable Hookup, Exterior Access
- Level: Main,First
Office
- Features: Flooring - Hardwood
- Level: First
Heating
- Forced Air
Cooling
- Central Air
Appliances
- Laundry: Bathroom - Half, Flooring - Stone/Ceramic Tile, First Floor, Electric Dryer Hookup, Washer Hookup
Features
- Attic Access, Open Floorplan, Recessed Lighting, Office, Den, Bonus Room
- Flooring: Wood, Tile, Carpet, Laminate, Flooring - Hardwood, Flooring - Wall to Wall Carpet
- Doors: Storm Door(s)
- Windows: Insulated Windows
- Basement: Partial,Finished,Walk-Out Access,Interior Entry,Garage Access
- Has fireplace: No
Interior area
- Total structure area: 2,188
- Total interior livable area: 2,188 sqft
Property
Parking
- Total spaces: 6
- Parking features: Attached, Under, Garage Door Opener, Paved Drive, Off Street, Paved
- Attached garage spaces: 2
- Uncovered spaces: 4
Features
- Patio & porch: Deck - Composite
- Exterior features: Deck - Composite, Rain Gutters, Stone Wall
- Waterfront features: Ocean, 1 to 2 Mile To Beach, Beach Ownership(Public)
Lot
- Size: 0.45 Acres
- Features: Sloped
Details
- Parcel number: M:0038 B:0209,2390818
- Zoning: R-1
Construction
Type & style
- Home type: SingleFamily
- Architectural style: Cape,Contemporary
- Property subtype: Single Family Residence
Materials
- Frame
- Foundation: Concrete Perimeter
- Roof: Shingle
Condition
- Year built: 2006
Utilities & green energy
- Electric: 200+ Amp Service
- Sewer: Private Sewer
- Water: Public
- Utilities for property: for Electric Range, for Electric Dryer, Washer Hookup
Community & neighborhood
Community
- Community features: Conservation Area
Location
- Region: East Sandwich
Price history
| Date | Event | Price |
|---|---|---|
| 2/26/2025 | Sold | $737,000-1.7%$337/sqft |
Source: MLS PIN #73316019 Report a problem | ||
| 12/31/2024 | Price change | $749,900-3.2%$343/sqft |
Source: MLS PIN #73316019 Report a problem | ||
| 12/1/2024 | Listed for sale | $774,900$354/sqft |
Source: MLS PIN #73316019 Report a problem | ||
Public tax history
Tax history is unavailable.
Neighborhood: 02537
Nearby schools
GreatSchools rating
- 9/10Oak Ridge SchoolGrades: 3-6Distance: 2.2 mi
- 6/10Sandwich Middle High SchoolGrades: 7-12Distance: 1.5 mi

Get pre-qualified for a loan
At Zillow Home Loans, we can pre-qualify you in as little as 5 minutes with no impact to your credit score.An equal housing lender. NMLS #10287.
Sell for more on Zillow
Get a free Zillow Showcase℠ listing and you could sell for .
$757,200
2% more+ $15,144
With Zillow Showcase(estimated)
$772,344