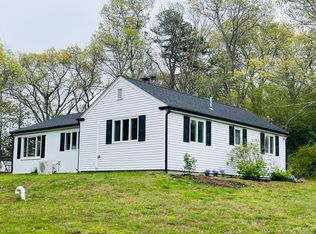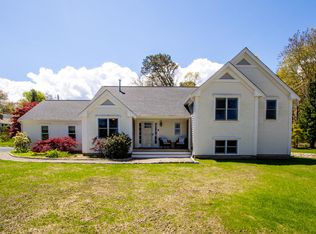One level living at its finest! This beautifully done ranch sits in one of the most sought after neighborhoods in Sandwich. Enjoy breathtaking water views every time you leave your driveway! Some of the updates you will enjoy include: a delightfully renovated kitchen with granite counters and stainless steel appliances, a charmingly designed bathroom, custom crown molding, multiple custom built-ins, gleaming hardwood floors throughout, newer roof, new stone patio and extensive landscaping, front and back irrigation, new garage doors, newer heating system and hot water tank. There is so much potential in the dry basement if you want to finish it for even more space. You really must see this one before it's gone!
This property is off market, which means it's not currently listed for sale or rent on Zillow. This may be different from what's available on other websites or public sources.


