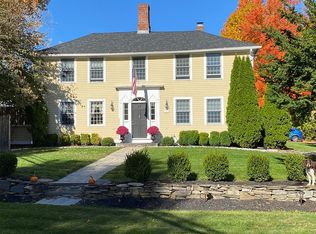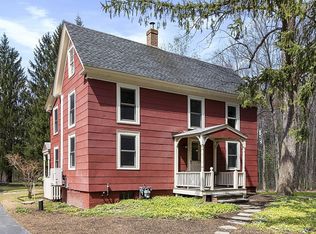Beautiful center entrance colonial within walking distance to the center of Groton. Large, sunny and updated 4 bedrooms, 2.5 bathrooms with a great backyard and deck. 2 car garage plus ample parking. well-maintained. Open concept eat-in kitchen, hardwood floors throughout, granite counters and stainless appliances. The large kitchen island flows seamlessly into the living room and back deck, perfect for entertaining. Master bedroom with ensuite. Full basement is great for expansion.
This property is off market, which means it's not currently listed for sale or rent on Zillow. This may be different from what's available on other websites or public sources.

