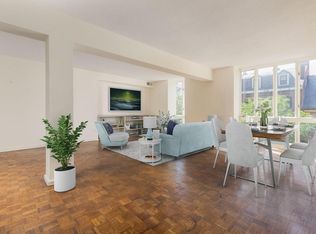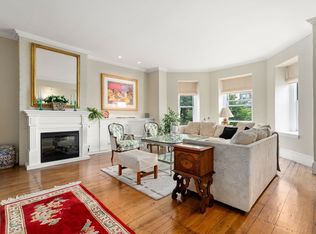The coveted South Slope is home to this lovely two BR condo with postcard views of Chestnut Street and a Southern exposure. Entry foyer with coat closet. Spacious 21' living room with electric fireplace and two picture windows overlooking Chestnut. Renovated S/S and granite kitchen with picture window. Dining/family room. Large master bedroom features two closets, large picture window overlooking Chestnut and a full bath en-suite. Second bedroom with closet is positioned at the opposite end of the condo from the master bedroom. Adjacent full bathroom. Architectural moldings and new wood floors add to the charm of this home. 27 Chestnut boasts a popular and convenient location just a few blocks up from the Charles Street shops and restaurants and is close to the Boston Common, Public Garden, Charles River and Esplanade and Financial District. Residents enjoy a common roof deck with postcard views, courtyard, fitness room, private storage, laundry room and bike storage.
This property is off market, which means it's not currently listed for sale or rent on Zillow. This may be different from what's available on other websites or public sources.


