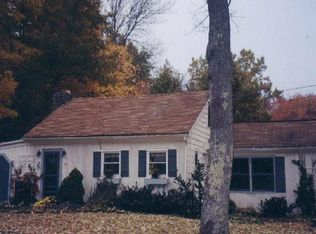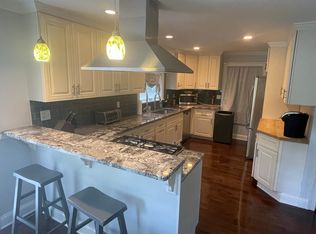Sold for $425,000
$425,000
27 Chestnut Hill Road, Newtown, CT 06482
2beds
1,579sqft
Single Family Residence
Built in 1936
1 Acres Lot
$496,000 Zestimate®
$269/sqft
$3,139 Estimated rent
Home value
$496,000
$471,000 - $526,000
$3,139/mo
Zestimate® history
Loading...
Owner options
Explore your selling options
What's special
Situated on a serene street, this charming 1930's Colonial offers an idyllic and peaceful living experience. Delight in the inviting Great Room with its vaulted/beamed ceiling, cozy fireplace, and exquisite wood floor, and seamlessly transition to the wrap-around deck through the sliding glass door, granting panoramic views of the meticulously landscaped yard. The residence showcases a formal dining room and a recently renovated eat-in kitchen. A brand new bonus room on the main level, complemented by a convenient half bath, presents endless possibilities as a versatile den, a functional home office, a rejuvenating exercise room, or comfortable guest quarters. The master bedroom's dressing room provides adaptability, serving as a nursery, a space for exercise, or a productive office area. With its exceptional proximity for commuting, this property is a true gem. Additionally, it is conveniently located just a mile from Lake Zoar, offering easy access to the town beach and exciting boating opportunities. Brand new septic system installed summer 2023, designed for up to 3 bedrooms.
Zillow last checked: 8 hours ago
Listing updated: April 18, 2024 at 02:06am
Listed by:
Brad Harriman 203-470-9557,
RJ Real Estate 203-512-2011
Bought with:
John M. Payne, REB.0794975
Mike Kelly Real Estate LLC
Source: Smart MLS,MLS#: 170613834
Facts & features
Interior
Bedrooms & bathrooms
- Bedrooms: 2
- Bathrooms: 2
- Full bathrooms: 1
- 1/2 bathrooms: 1
Primary bedroom
- Features: Dressing Room, Walk-In Closet(s), Hardwood Floor
- Level: Upper
- Area: 187 Square Feet
- Dimensions: 11 x 17
Bedroom
- Features: Hardwood Floor
- Level: Upper
- Area: 110 Square Feet
- Dimensions: 10 x 11
Den
- Level: Main
- Area: 204 Square Feet
- Dimensions: 12 x 17
Dining room
- Features: Hardwood Floor
- Level: Main
- Area: 204 Square Feet
- Dimensions: 12 x 17
Great room
- Features: Vaulted Ceiling(s), Balcony/Deck, Beamed Ceilings, Fireplace, Sliders, Hardwood Floor
- Level: Main
- Area: 288 Square Feet
- Dimensions: 16 x 18
Kitchen
- Features: Granite Counters, Dining Area, Kitchen Island, Hardwood Floor
- Level: Main
- Area: 170 Square Feet
- Dimensions: 10 x 17
Heating
- Forced Air, Oil
Cooling
- Central Air
Appliances
- Included: Gas Range, Oven/Range, Range Hood, Refrigerator, Dishwasher, Washer, Dryer, Water Heater
- Laundry: Lower Level
Features
- Basement: Full
- Attic: None
- Number of fireplaces: 1
Interior area
- Total structure area: 1,579
- Total interior livable area: 1,579 sqft
- Finished area above ground: 1,579
Property
Parking
- Total spaces: 3
- Parking features: Driveway, Private
- Has uncovered spaces: Yes
Features
- Patio & porch: Deck
Lot
- Size: 1 Acres
- Features: Sloped, Wooded
Details
- Parcel number: 212211
- Zoning: R-2
Construction
Type & style
- Home type: SingleFamily
- Architectural style: Colonial
- Property subtype: Single Family Residence
Materials
- Wood Siding
- Foundation: Concrete Perimeter
- Roof: Asphalt
Condition
- New construction: No
- Year built: 1936
Utilities & green energy
- Sewer: Septic Tank
- Water: Well
Community & neighborhood
Community
- Community features: Golf, Health Club, Library, Park, Playground, Public Rec Facilities, Tennis Court(s)
Location
- Region: Sandy Hook
- Subdivision: Sandy Hook
Price history
| Date | Event | Price |
|---|---|---|
| 3/4/2024 | Sold | $425,000-0.7%$269/sqft |
Source: | ||
| 2/21/2024 | Listed for sale | $428,000$271/sqft |
Source: | ||
| 1/4/2024 | Contingent | $428,000$271/sqft |
Source: | ||
| 12/23/2023 | Listed for sale | $428,000$271/sqft |
Source: | ||
| 12/13/2023 | Contingent | $428,000$271/sqft |
Source: | ||
Public tax history
| Year | Property taxes | Tax assessment |
|---|---|---|
| 2025 | $7,753 +6.6% | $269,760 |
| 2024 | $7,275 +3% | $269,760 +0.2% |
| 2023 | $7,062 +7.3% | $269,120 +41.8% |
Find assessor info on the county website
Neighborhood: Sandy Hook
Nearby schools
GreatSchools rating
- 7/10Sandy Hook Elementary SchoolGrades: K-4Distance: 4.1 mi
- 7/10Newtown Middle SchoolGrades: 7-8Distance: 5 mi
- 9/10Newtown High SchoolGrades: 9-12Distance: 3.5 mi
Schools provided by the listing agent
- Elementary: Sandy Hook
- Middle: Newtown,Reed
- High: Newtown
Source: Smart MLS. This data may not be complete. We recommend contacting the local school district to confirm school assignments for this home.
Get pre-qualified for a loan
At Zillow Home Loans, we can pre-qualify you in as little as 5 minutes with no impact to your credit score.An equal housing lender. NMLS #10287.
Sell for more on Zillow
Get a Zillow Showcase℠ listing at no additional cost and you could sell for .
$496,000
2% more+$9,920
With Zillow Showcase(estimated)$505,920

