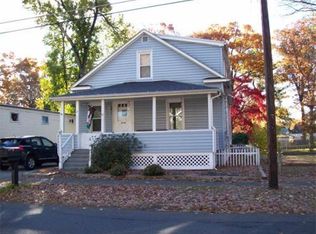Sold for $260,000 on 05/09/23
$260,000
27 Chester St, West Springfield, MA 01089
4beds
1,200sqft
SingleFamily
Built in 1950
0.33 Acres Lot
$332,900 Zestimate®
$217/sqft
$2,701 Estimated rent
Home value
$332,900
$316,000 - $350,000
$2,701/mo
Zestimate® history
Loading...
Owner options
Explore your selling options
What's special
Start your next chapter in this beautiful Cape! The manicured exterior opens to a contemporary interior, full of stylish and modern updates. Enjoy a comfortable living room with charming fireplace and hardwood floors that provide just the right ambiance for a game night or a quiet night wrapped up in a good book. Gather family and friends in the dining room with ceramic floors that lead to an updated kitchen with stainless steel appliances, granite countertops and breakfast bar for added convenience. When entertaining larger groups, head to the finished basement with bonus living space and rec area, or the huge, fenced-in backyard complete with two-tier deck. All four bedrooms offer comfortable accommodations, and the full bathroom has been completely updated with a modern motif. Additional updates, like replacement windows, newer roof and solar panels, mean less headaches for you.
Facts & features
Interior
Bedrooms & bathrooms
- Bedrooms: 4
- Bathrooms: 2
- Full bathrooms: 1
- 1/2 bathrooms: 1
Heating
- Other, Oil
Interior area
- Total interior livable area: 1,200 sqft
Property
Features
- Exterior features: Wood
Lot
- Size: 0.33 Acres
Details
- Parcel number: WSPRM00186B06350L00085
Construction
Type & style
- Home type: SingleFamily
Materials
- Roof: Asphalt
Condition
- Year built: 1950
Community & neighborhood
Location
- Region: West Springfield
Other
Other facts
- Amenities: Public Transportation, Shopping, Golf Course, Highway Access, House Of Worship, Private School, Public School
- Exterior: Wood
- Appliances: Range, Dishwasher, Disposal, Microwave, Refrigerator, Refrigerator - Wine Storage
- Bed3 Dscrp: Flooring - Wall To Wall Carpet
- Bed3 Level: Second Floor
- Bed4 Level: Second Floor
- Bth1 Dscrp: Bathroom - Full, Flooring - Stone/Ceramic Tile
- Bth1 Level: First Floor
- Kit Level: First Floor
- Style: Cape
- Heating: Gas, Steam
- Garage Parking: Attached
- Bed2 Dscrp: Ceiling Fan(s), Flooring - Wood
- Din Level: First Floor
- Mbr Dscrp: Ceiling Fan(s), Flooring - Wood
- Mbr Level: First Floor
- Bth2 Level: Second Floor
- Bth2 Dscrp: Flooring - Stone/Ceramic Tile, Bathroom - Half
- Kit Dscrp: Flooring - Stone/Ceramic Tile
- Bed2 Level: First Floor
- Fam Level: Basement
- Din Dscrp: Flooring - Stone/Ceramic Tile
- Fam Dscrp: Flooring - Laminate
- Bed4 Dscrp: Flooring - Laminate
- Basement Feature: Full, Partially Finished
- Lead Paint: Unknown
- Exterior Features: Deck, Patio, Storage Shed
- Liv Dscrp: Fireplace, Flooring - Wood, Ceiling Fan(s)
- Liv Level: First Floor
- Lot Description: Paved Drive, Fenced/Enclosed
- Road Type: Paved
- Sf Type: Detached
- Laundry Level: Basement
- Foundation: Concrete Block
Price history
| Date | Event | Price |
|---|---|---|
| 5/9/2023 | Sold | $260,000+4%$217/sqft |
Source: Public Record | ||
| 11/9/2022 | Listing removed | $249,900$208/sqft |
Source: MLS PIN #73031585 | ||
| 10/20/2022 | Price change | $249,900-3.8%$208/sqft |
Source: MLS PIN #73031585 | ||
| 10/5/2022 | Price change | $259,900-7.1%$217/sqft |
Source: MLS PIN #73031585 | ||
| 9/2/2022 | Listed for sale | $279,900+28.1%$233/sqft |
Source: MLS PIN #73031585 | ||
Public tax history
| Year | Property taxes | Tax assessment |
|---|---|---|
| 2025 | $3,862 -0.1% | $259,700 -0.5% |
| 2024 | $3,864 +3.6% | $260,900 +8.8% |
| 2023 | $3,728 +5% | $239,900 +6.4% |
Find assessor info on the county website
Neighborhood: 01089
Nearby schools
GreatSchools rating
- 7/10John R Fausey Elementary SchoolGrades: 1-5Distance: 1 mi
- 4/10West Springfield Middle SchoolGrades: 6-8Distance: 1 mi
- 5/10West Springfield High SchoolGrades: 9-12Distance: 0.5 mi

Get pre-qualified for a loan
At Zillow Home Loans, we can pre-qualify you in as little as 5 minutes with no impact to your credit score.An equal housing lender. NMLS #10287.
Sell for more on Zillow
Get a free Zillow Showcase℠ listing and you could sell for .
$332,900
2% more+ $6,658
With Zillow Showcase(estimated)
$339,558