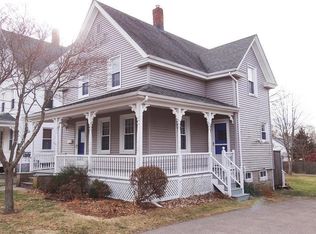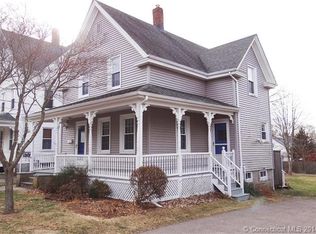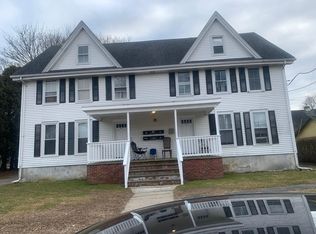Sold for $489,000
$489,000
27 Chester Ave, Westerly, RI 02891
3beds
1,537sqft
Single Family Residence
Built in 1896
8,712 Square Feet Lot
$512,500 Zestimate®
$318/sqft
$2,792 Estimated rent
Home value
$512,500
$456,000 - $579,000
$2,792/mo
Zestimate® history
Loading...
Owner options
Explore your selling options
What's special
Welcome to the charming details of this late 1800s home in Westerly. These owners embraced all the historic details including functional built ins used to create much needed organized storage. When you enter this bright living space you will feel the love and immediately call it your forever home. Siding, roof and mechanicals are new. Walk from the functional spacious kitchen onto a huge deck and eventually onto an even bigger paver patio surrounding the built in pool. This area is an entertainer's dream and the potentional is endless. Schedule your showing today! Buyers and agents please note that siding on the left side of the home will be repaired, front railing will be painted white and basement floor is being prepped to be painted.
Zillow last checked: 8 hours ago
Listing updated: October 31, 2024 at 11:24am
Listed by:
Lori Moore 401-741-6686,
Northeast Property Group
Bought with:
Katherine Jolicoeur, RES.0042185
J. Christopher Real Estate Grp
Source: StateWide MLS RI,MLS#: 1365442
Facts & features
Interior
Bedrooms & bathrooms
- Bedrooms: 3
- Bathrooms: 2
- Full bathrooms: 2
Bathroom
- Features: Bath w Tub
Heating
- Oil, Steam
Cooling
- None
Appliances
- Included: Electric Water Heater, Dishwasher, Dryer, Microwave, Oven/Range, Refrigerator, Washer
Features
- Wall (Dry Wall), Wall (Plaster), Stairs, Plumbing (Mixed), Insulation (Ceiling), Insulation (Floors), Insulation (Unknown), Insulation (Walls)
- Flooring: Ceramic Tile, Hardwood, Wood
- Doors: Storm Door(s)
- Basement: Full,Interior Entry,Unfinished
- Attic: Attic Stairs, Attic Storage
- Has fireplace: No
- Fireplace features: None
Interior area
- Total structure area: 1,537
- Total interior livable area: 1,537 sqft
- Finished area above ground: 1,537
- Finished area below ground: 0
Property
Parking
- Total spaces: 3
- Parking features: No Garage, Driveway
- Has uncovered spaces: Yes
Features
- Patio & porch: Deck, Patio, Porch
- Pool features: In Ground
- Fencing: Fenced
Lot
- Size: 8,712 sqft
Details
- Foundation area: 660
- Parcel number: WESTM67B133
- Zoning: R6
- Special conditions: Conventional/Market Value
- Other equipment: Fuel Tank(s)
Construction
Type & style
- Home type: SingleFamily
- Architectural style: Victorian
- Property subtype: Single Family Residence
Materials
- Dry Wall, Plaster, Vinyl Siding
- Foundation: Concrete Perimeter, Mixed, Stone
Condition
- New construction: No
- Year built: 1896
Utilities & green energy
- Electric: 200+ Amp Service
- Sewer: Public Sewer
- Water: Municipal
Community & neighborhood
Community
- Community features: Near Public Transport, Commuter Bus, Golf, Highway Access, Hospital, Interstate, Marina, Private School, Public School, Railroad, Recreational Facilities, Restaurants, Schools, Near Shopping, Near Swimming, Tennis
Location
- Region: Westerly
- Subdivision: School Street
Price history
| Date | Event | Price |
|---|---|---|
| 10/31/2024 | Sold | $489,000-2%$318/sqft |
Source: | ||
| 9/24/2024 | Pending sale | $499,000$325/sqft |
Source: | ||
| 9/4/2024 | Contingent | $499,000$325/sqft |
Source: | ||
| 8/4/2024 | Listed for sale | $499,000+143.4%$325/sqft |
Source: | ||
| 6/7/2010 | Sold | $205,000-19.6%$133/sqft |
Source: Public Record Report a problem | ||
Public tax history
| Year | Property taxes | Tax assessment |
|---|---|---|
| 2025 | $3,604 +11.1% | $463,200 +49.3% |
| 2024 | $3,243 +6% | $310,300 +2.5% |
| 2023 | $3,058 | $302,800 |
Find assessor info on the county website
Neighborhood: 02891
Nearby schools
GreatSchools rating
- 8/10State Street SchoolGrades: K-4Distance: 0.5 mi
- 6/10Westerly Middle SchoolGrades: 5-8Distance: 2.5 mi
- 6/10Westerly High SchoolGrades: 9-12Distance: 0.4 mi
Get a cash offer in 3 minutes
Find out how much your home could sell for in as little as 3 minutes with a no-obligation cash offer.
Estimated market value$512,500
Get a cash offer in 3 minutes
Find out how much your home could sell for in as little as 3 minutes with a no-obligation cash offer.
Estimated market value
$512,500


