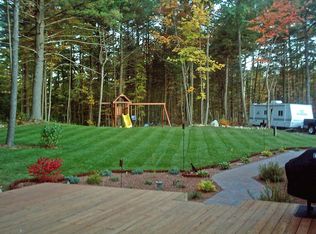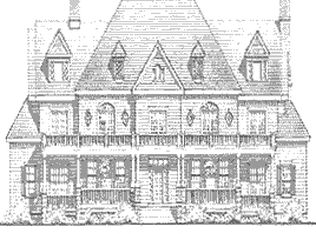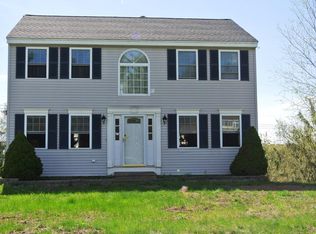Sold for $415,000
$415,000
27 Cheshire Pond Rd, Ashburnham, MA 01430
3beds
1,768sqft
Single Family Residence
Built in 2001
1.42 Acres Lot
$470,800 Zestimate®
$235/sqft
$3,027 Estimated rent
Home value
$470,800
$447,000 - $494,000
$3,027/mo
Zestimate® history
Loading...
Owner options
Explore your selling options
What's special
This 3 bedroom, 2.5 bath home is ready for its second owners! BRAND NEW SEPTIC SYSTEM being installed, new roof in 2021. Built in 2001 on 1.42 acres at the end of a cul de sac directly across from the Cheshire Pond Conservation Area and Wildlife Sanctuary (with hundreds of acres of further protected land and trails), this home offers a traditional layout in a neighborhood setting. Front to back living room with deck to flat back yard with fire pit. Oversized main bedroom with full bath, walk-in closet and nook used as a small office area. Seasonal views of Cheshire Pond from 2 front bedrooms. Plenty of storage in the basement and 2 car garage. This home is in the Ashburnham Westminster Regional School District, just 3 miles to Ashburnham center, and 10 miles to Route 2 in Westminster and tax-free Rindge, NH.
Zillow last checked: 8 hours ago
Listing updated: February 25, 2024 at 10:19am
Listed by:
Jennifer Shenk 978-870-9260,
Keller Williams Realty North Central 978-840-9000
Bought with:
Andrea Sandoval
Keller Williams Realty North Central
Source: MLS PIN,MLS#: 73184795
Facts & features
Interior
Bedrooms & bathrooms
- Bedrooms: 3
- Bathrooms: 3
- Full bathrooms: 2
- 1/2 bathrooms: 1
Primary bedroom
- Features: Bathroom - Full, Ceiling Fan(s), Walk-In Closet(s), Flooring - Wall to Wall Carpet
- Level: Second
Bedroom 2
- Features: Closet, Flooring - Wall to Wall Carpet
- Level: Second
Bedroom 3
- Features: Closet, Flooring - Wall to Wall Carpet
- Level: Second
Primary bathroom
- Features: Yes
Bathroom 1
- Features: Bathroom - Half, Flooring - Vinyl, Dryer Hookup - Electric, Washer Hookup
- Level: First
Bathroom 2
- Features: Bathroom - Full, Bathroom - With Tub & Shower, Closet - Linen, Flooring - Vinyl
- Level: Second
Bathroom 3
- Features: Bathroom - Full, Bathroom - With Tub & Shower
- Level: Second
Dining room
- Features: Ceiling Fan(s), Flooring - Wall to Wall Carpet
- Level: First
- Area: 169
- Dimensions: 13 x 13
Kitchen
- Features: Flooring - Vinyl
- Level: First
- Area: 169
- Dimensions: 13 x 13
Living room
- Features: Ceiling Fan(s), Closet, Flooring - Wall to Wall Carpet, Deck - Exterior, Exterior Access, Slider
- Level: First
- Area: 338
- Dimensions: 26 x 13
Heating
- Baseboard, Oil
Cooling
- None
Appliances
- Included: Water Heater, Range, Dishwasher, Refrigerator, Range Hood
- Laundry: Main Level, Electric Dryer Hookup, Washer Hookup, First Floor
Features
- Flooring: Vinyl, Carpet
- Windows: Insulated Windows
- Basement: Full,Bulkhead
- Has fireplace: No
Interior area
- Total structure area: 1,768
- Total interior livable area: 1,768 sqft
Property
Parking
- Total spaces: 8
- Parking features: Attached, Garage Door Opener, Paved Drive, Off Street, Paved
- Attached garage spaces: 2
- Uncovered spaces: 6
Features
- Patio & porch: Deck - Wood
- Exterior features: Deck - Wood
Lot
- Size: 1.42 Acres
- Features: Cul-De-Sac, Gentle Sloping
Details
- Parcel number: M:0014 B:00003E,4320670
- Zoning: RB
Construction
Type & style
- Home type: SingleFamily
- Architectural style: Colonial
- Property subtype: Single Family Residence
Materials
- Frame
- Foundation: Concrete Perimeter
- Roof: Shingle
Condition
- Year built: 2001
Utilities & green energy
- Electric: 200+ Amp Service
- Sewer: Private Sewer
- Water: Private
- Utilities for property: for Electric Range, for Electric Oven, for Electric Dryer
Community & neighborhood
Community
- Community features: Tennis Court(s), Walk/Jog Trails, Bike Path, Conservation Area, Highway Access, Private School
Location
- Region: Ashburnham
Other
Other facts
- Road surface type: Paved
Price history
| Date | Event | Price |
|---|---|---|
| 2/23/2024 | Sold | $415,000-2.3%$235/sqft |
Source: MLS PIN #73184795 Report a problem | ||
| 12/26/2023 | Contingent | $424,900$240/sqft |
Source: MLS PIN #73184795 Report a problem | ||
| 12/4/2023 | Listed for sale | $424,900$240/sqft |
Source: MLS PIN #73184795 Report a problem | ||
Public tax history
| Year | Property taxes | Tax assessment |
|---|---|---|
| 2025 | $5,784 +4.9% | $389,000 +11.1% |
| 2024 | $5,516 +3.1% | $350,200 +8.3% |
| 2023 | $5,352 -4.9% | $323,400 +8.5% |
Find assessor info on the county website
Neighborhood: 01430
Nearby schools
GreatSchools rating
- 4/10Briggs Elementary SchoolGrades: PK-5Distance: 2.3 mi
- 6/10Overlook Middle SchoolGrades: 6-8Distance: 3 mi
- 8/10Oakmont Regional High SchoolGrades: 9-12Distance: 3.1 mi
Schools provided by the listing agent
- Elementary: Jr Briggs Elem
- Middle: Overlook Ms
- High: Oakmont Rhs
Source: MLS PIN. This data may not be complete. We recommend contacting the local school district to confirm school assignments for this home.
Get a cash offer in 3 minutes
Find out how much your home could sell for in as little as 3 minutes with a no-obligation cash offer.
Estimated market value$470,800
Get a cash offer in 3 minutes
Find out how much your home could sell for in as little as 3 minutes with a no-obligation cash offer.
Estimated market value
$470,800


