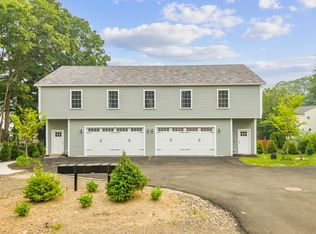This special Tudor style cape home has so much to offer with a charming brick and stucco exterior sitting on .90 acres w/ an amazing center of town LOCATION, just minutes to everything, including lobster shack, foote park, train station, nellie greens, center of town and more. Once inside the home, you will find a living room with wood burning stove insert/fireplace, hardwood floors throughout the entire home, an open concept kitchen to the living space and separate formal dining area, or first floor office/sitting room. First floor features a bedroom and full bathroom and the second floor features 2 more bedrooms, both good sized. Home features newer windows, brand new roof, natural gas heat, and new tankless energy efficient on demand furnace/hot water heater in one. Additionally, this home has a 2 car detached garage with deck area, CUSTOM TREE HOUSE, and amazing backyard, perfect for outdoor entertaining. This featured home offers a great location conveniently located just minutes to the train station, beach, schools, downtown, shopping, library, YALE, & highways.
This property is off market, which means it's not currently listed for sale or rent on Zillow. This may be different from what's available on other websites or public sources.

