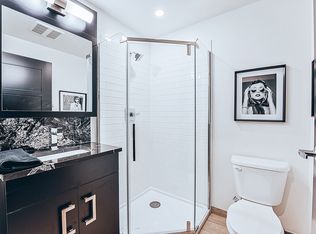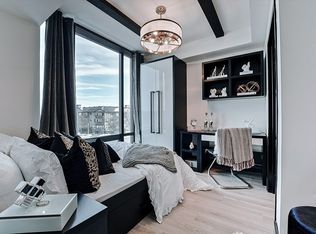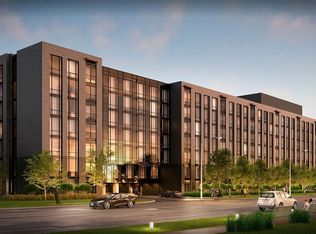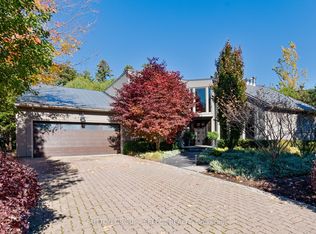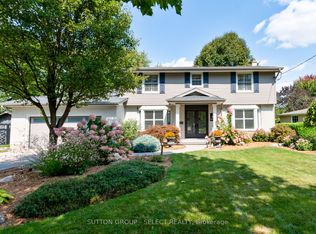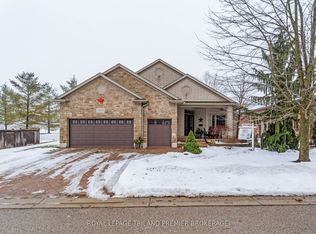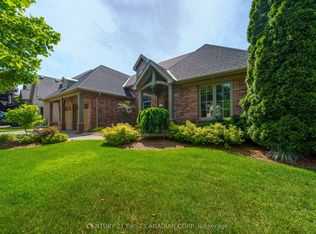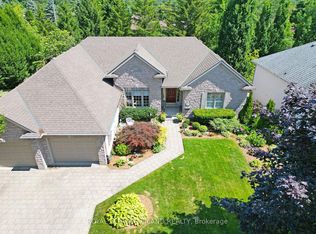Beautiful Masonville Family Home Cherished by the same family since 1992, this 5-bedroom, 3.5-bath home offers incredible space and warmth. The main floor features two wood-burning fireplaces, while the fully finished basement with backyard access adds extra living space. Step outside to a backyard oasis with an in-ground pool, attached hot tub, concrete patio, pond, and a charming newer shed-a true retreat! Prime Location: Close to Masonville Mall, University Hospital, Western University, and Masonville Public School. This loved home is ready for its next owners-don't miss out!
For sale
C$1,150,000
27 Cherokee Rd, London, ON N6G 2N7
6beds
4baths
Single Family Residence
Built in ----
0.34 Acres Lot
$-- Zestimate®
C$--/sqft
C$-- HOA
What's special
- 1 day |
- 18 |
- 2 |
Zillow last checked: 8 hours ago
Listing updated: February 03, 2026 at 09:33am
Listed by:
ROYAL LEPAGE TRILAND REALTY
Source: TRREB,MLS®#: X12752178 Originating MLS®#: London and St. Thomas Association of REALTORS
Originating MLS®#: London and St. Thomas Association of REALTORS
Facts & features
Interior
Bedrooms & bathrooms
- Bedrooms: 6
- Bathrooms: 4
Primary bedroom
- Level: Second
- Dimensions: 3.71 x 5.28
Bedroom
- Level: Basement
- Dimensions: 3.94 x 3.15
Bedroom 2
- Level: Second
- Dimensions: 3.26 x 3.19
Bedroom 3
- Level: Second
- Dimensions: 2.8 x 4.7
Bedroom 4
- Level: Second
- Dimensions: 3.51 x 3.65
Bedroom 5
- Level: Second
- Dimensions: 3.92 x 4.67
Breakfast
- Level: Main
- Dimensions: 3.95 x 9.54
Breakfast
- Level: Main
- Dimensions: 3.95 x 3.08
Dining room
- Level: Main
- Dimensions: 3.95 x 4.99
Family room
- Level: Main
- Dimensions: 6.38 x 3.96
Kitchen
- Level: Main
- Dimensions: 4.46 x 2.9
Laundry
- Level: Main
- Dimensions: 2.85 x 3.58
Office
- Level: Basement
- Dimensions: 2.87 x 3.77
Recreation
- Level: Basement
- Dimensions: 10.52 x 10.09
Utility room
- Level: Basement
- Dimensions: 3.94 x 5.07
Heating
- Forced Air, Gas
Cooling
- Central Air
Appliances
- Included: Water Heater
Features
- Floor Drain
- Basement: Full,Walk-Up Access
- Has fireplace: Yes
- Fireplace features: Family Room, Wood Burning
Interior area
- Living area range: 2000-2500 null
Video & virtual tour
Property
Parking
- Total spaces: 6
- Parking features: Private Double, Garage Door Opener
- Has garage: Yes
Features
- Stories: 2
- Patio & porch: Patio, Porch
- Exterior features: Landscape Lighting, Landscaped, Lawn Sprinkler System
- Has private pool: Yes
- Pool features: In Ground
Lot
- Size: 0.34 Acres
- Features: Golf, Hospital, Park, Place Of Worship, School, School Bus Route, Rectangular Lot
- Topography: Dry,Flat
Details
- Additional structures: Fence - Full, Garden Shed
- Parcel number: 080660120
Construction
Type & style
- Home type: SingleFamily
- Property subtype: Single Family Residence
Materials
- Brick, Vinyl Siding
- Foundation: Poured Concrete
- Roof: Asphalt Shingle
Utilities & green energy
- Sewer: Sewer
Community & HOA
Community
- Security: Carbon Monoxide Detector(s), Smoke Detector(s)
Location
- Region: London
Financial & listing details
- Tax assessed value: C$467,000
- Annual tax amount: C$7,828
- Date on market: 2/3/2026
ROYAL LEPAGE TRILAND REALTY
By pressing Contact Agent, you agree that the real estate professional identified above may call/text you about your search, which may involve use of automated means and pre-recorded/artificial voices. You don't need to consent as a condition of buying any property, goods, or services. Message/data rates may apply. You also agree to our Terms of Use. Zillow does not endorse any real estate professionals. We may share information about your recent and future site activity with your agent to help them understand what you're looking for in a home.
Price history
Price history
Price history is unavailable.
Public tax history
Public tax history
Tax history is unavailable.Climate risks
Neighborhood: Masonville
Nearby schools
GreatSchools rating
No schools nearby
We couldn't find any schools near this home.
- Loading
