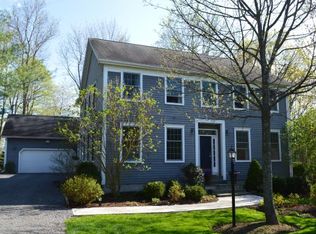Seldom does a home become available that is as timeless, high quality and pristine as this one! Set on almost two acres this classic design is beautiful both inside and out. Enter the foyer and fall in love with the semicircular staircase. Main level den/study with gorgeous built ins, kitchen with high end appliances open to great room and breakfast room. Gorgeous butler pantry between kitchen & dining. Finished lower level(add'l 1500sq ft) Expansive master suite, 3 add'l bedrooms share a large bath. Upper level laundry. A very motivated seller... Unbelieveable value act NOW.
This property is off market, which means it's not currently listed for sale or rent on Zillow. This may be different from what's available on other websites or public sources.
