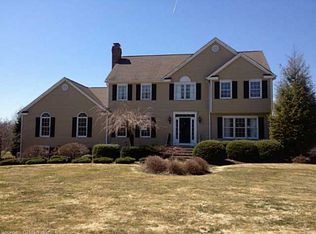This stylish 4 bedrooms; 2.5 baths colonial has a contemporary flair, it shows like a brand new construction-this entire 3194 sq. ft. home has been stripped down to the studs and completely remodeled with quality materials & workmanship; featuring a welcoming two story foyer filled with natural light; living room; formal dining room; an over sized gourmet eik with elegant quartz counters, sophisticated cabinetry, center island with 2nd sink - stainless steel wine cooler, gas cook top; double oven and microwave, and 2 dishwashers; family room has high vaulted ceilings, fpl, & French doors leading to new Trex deck overlooking 1.01 acres of private, handsome & therapeutic landscape; luxurious mbr suite with walk-in closet larger than most average sized bedrooms - master bath includes a double sink w quartz counter tops, stand up shower and a Jacuzzi tub with a relaxing outdoor view; 3 more bedrooms with plenty of closet space & ceiling fans; 2nd brand new bathroom w quartz counter tops, his & her's sinks, and large linen closets; laundry room with hook up in upper level; long paved driveway and a 3 car attached garage; brand new plumbing and electrical; new central air & heating system with multiple zones; gleaming hard wood floors and exquisite light fixtures throughout; clean and dry basement with high ceiling and separate walkout - perfect for finishing; desirable and quiet neighborhood just minutes to I-84 - easy down country commute- 40 photos can't capture all this beauty
This property is off market, which means it's not currently listed for sale or rent on Zillow. This may be different from what's available on other websites or public sources.
