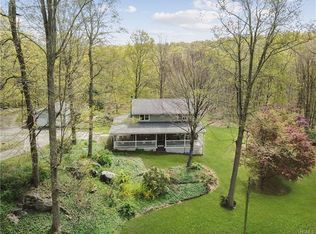Sold for $1,350,000 on 05/01/25
$1,350,000
27 Chapman Road, Garrison, NY 10524
3beds
3,310sqft
Single Family Residence, Residential
Built in 1969
5.35 Acres Lot
$1,458,100 Zestimate®
$408/sqft
$6,781 Estimated rent
Home value
$1,458,100
$1.22M - $1.72M
$6,781/mo
Zestimate® history
Loading...
Owner options
Explore your selling options
What's special
Surrounded by nature, the country setting of this Garrison, NY home is a place to enjoy the changing seasons and a peaceful lifestyle. The historic village of Cold Spring, hiking and the Hudson River are minutes away. The three bedroom home offers various living areas and functional spaces. With expanded openings between rooms, the house offers a balanced blend of open-concept living and defined spaces. The house sits elevated on a little over 5 acres, providing stunning views of the property, including the pool area, pond and finished barn/studio. Floor plan available upon request. Square footage of finished barn, approximately 1568 sq.ft., not included in total sq. ft. A new on-demand propane heating system has been installed, offering high efficiency. Whether you're seeking a weekend getaway or a permanent residence, this home embodies the tranquility of rural living, with a location that provides easy access to the city.
Zillow last checked: 8 hours ago
Listing updated: May 01, 2025 at 03:26pm
Listed by:
Abbie Carey 845-661-5438,
Houlihan Lawrence Inc. 845-265-5500
Bought with:
Chia-Jung Dion, 10401369709
Julia B Fee Sothebys Int. Rlty
Source: OneKey® MLS,MLS#: H6308801
Facts & features
Interior
Bedrooms & bathrooms
- Bedrooms: 3
- Bathrooms: 3
- Full bathrooms: 3
Heating
- Propane, Baseboard, Forced Air
Cooling
- Central Air, Wall/Window Unit(s)
Appliances
- Included: Electric Water Heater, Cooktop, Dishwasher, Dryer, Refrigerator, Oven, Washer
Features
- Ceiling Fan(s), Cathedral Ceiling(s), Eat-in Kitchen, Formal Dining, Entrance Foyer
- Flooring: Hardwood
- Windows: Skylight(s)
- Basement: Finished,Walk-Out Access
- Attic: Pull Stairs
- Number of fireplaces: 2
Interior area
- Total structure area: 3,310
- Total interior livable area: 3,310 sqft
Property
Parking
- Total spaces: 1
- Parking features: Attached, Driveway
- Has uncovered spaces: Yes
Features
- Levels: Two,Multi/Split
- Stories: 2
- Patio & porch: Deck
- Has view: Yes
- View description: Water
- Has water view: Yes
- Water view: Water
- Waterfront features: Water Access
Lot
- Size: 5.35 Acres
- Features: Near Public Transit, Near School, Near Shops, Views, Level, Sloped
- Residential vegetation: Partially Wooded
Details
- Additional structures: Barn(s)
- Parcel number: 37268906100000040590000000
- Other equipment: Generator, Lawn Maintenance Equipment
Construction
Type & style
- Home type: SingleFamily
- Property subtype: Single Family Residence, Residential
Materials
- Cedar
Condition
- Year built: 1969
Utilities & green energy
- Sewer: Septic Tank
- Utilities for property: Trash Collection Private
Community & neighborhood
Location
- Region: Garrison
Other
Other facts
- Listing agreement: Exclusive Right To Sell
- Listing terms: Cash
Price history
| Date | Event | Price |
|---|---|---|
| 5/1/2025 | Sold | $1,350,000-15.6%$408/sqft |
Source: | ||
| 3/6/2025 | Pending sale | $1,600,000$483/sqft |
Source: | ||
| 7/17/2024 | Price change | $1,600,000-14%$483/sqft |
Source: | ||
| 6/15/2024 | Listed for sale | $1,860,000+65.3%$562/sqft |
Source: | ||
| 2/14/2006 | Sold | $1,125,000$340/sqft |
Source: Agent Provided Report a problem | ||
Public tax history
| Year | Property taxes | Tax assessment |
|---|---|---|
| 2024 | -- | $457,800 |
| 2023 | -- | $457,800 |
| 2022 | -- | $457,800 |
Find assessor info on the county website
Neighborhood: 10524
Nearby schools
GreatSchools rating
- 9/10Garrison SchoolGrades: PK-8Distance: 2.4 mi
Schools provided by the listing agent
- Elementary: Garrison
- Middle: Garrison
- High: Haldane High School
Source: OneKey® MLS. This data may not be complete. We recommend contacting the local school district to confirm school assignments for this home.
Sell for more on Zillow
Get a free Zillow Showcase℠ listing and you could sell for .
$1,458,100
2% more+ $29,162
With Zillow Showcase(estimated)
$1,487,262