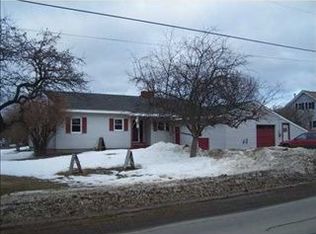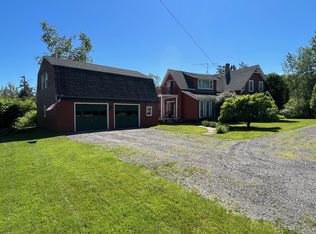Closed
$510,000
27 Chandler Hill Road, Ripley, ME 04930
4beds
2,100sqft
Single Family Residence
Built in ----
124 Acres Lot
$525,900 Zestimate®
$243/sqft
$2,415 Estimated rent
Home value
$525,900
Estimated sales range
Not available
$2,415/mo
Zestimate® history
Loading...
Owner options
Explore your selling options
What's special
Nestled in the picturesque countryside of Ripley, Maine, this charming house offers a serene retreat for those seeking a taste of rural living. The residence boasts plenty of space with a spacious main farmhouse and a lovely two bedroom attached apartment with separate entry, making it the ideal space for family living, hosting guests, or multi-generational living.
The kitchen is a chef's dream, with a gorgeous Viking gas range and three basin slate sink; the perfect set up for those who love to cook.
At 124+/-acres of fields/pasture and woods, this former dairy farm also includes a detached two-bay garage, two barns with livestock stalls and hay storage, grain bin, concrete heavy-use area, and manure storage structure. Equestrians, farmers, families - don't miss the opportunity to make this expansive country estate your own piece of paradise in the heart of Maine.
Zillow last checked: 8 hours ago
Listing updated: April 19, 2025 at 10:24am
Listed by:
EXP Realty
Bought with:
Maine Real Estate Co
Source: Maine Listings,MLS#: 1597104
Facts & features
Interior
Bedrooms & bathrooms
- Bedrooms: 4
- Bathrooms: 3
- Full bathrooms: 3
Bedroom 1
- Features: Closet
- Level: Second
- Area: 169 Square Feet
- Dimensions: 13 x 13
Bedroom 2
- Features: Closet
- Level: Second
- Area: 240 Square Feet
- Dimensions: 16 x 15
Bedroom 3
- Features: Closet
- Level: Second
- Area: 158.76 Square Feet
- Dimensions: 12.6 x 12.6
Bedroom 4
- Features: Closet
- Level: Second
- Area: 130 Square Feet
- Dimensions: 10 x 13
Dining room
- Level: First
- Area: 143 Square Feet
- Dimensions: 13 x 11
Other
- Features: Above Garage
- Level: Second
- Area: 154 Square Feet
- Dimensions: 14 x 11
Kitchen
- Features: Pantry
- Level: First
- Area: 240 Square Feet
- Dimensions: 32 x 7.5
Laundry
- Features: Utility Sink
- Level: First
- Area: 196 Square Feet
- Dimensions: 14 x 14
Living room
- Features: Heat Stove, Heat Stove Hookup
- Level: First
- Area: 196 Square Feet
- Dimensions: 14 x 14
Living room
- Level: Second
- Area: 350 Square Feet
- Dimensions: 25 x 14
Mud room
- Level: First
- Area: 30 Square Feet
- Dimensions: 5 x 6
Office
- Level: First
- Area: 188.5 Square Feet
- Dimensions: 14.5 x 13
Other
- Level: Second
- Area: 195 Square Feet
- Dimensions: 13 x 15
Heating
- Baseboard, Hot Water, Stove
Cooling
- None
Appliances
- Included: Dishwasher, Dryer, Gas Range, Refrigerator, Washer
- Laundry: Sink
Features
- Bathtub, In-Law Floorplan, Pantry, Shower
- Flooring: Wood
- Basement: Bulkhead,Interior Entry,Sump Pump,Unfinished
- Has fireplace: No
Interior area
- Total structure area: 2,100
- Total interior livable area: 2,100 sqft
- Finished area above ground: 2,100
- Finished area below ground: 0
Property
Parking
- Total spaces: 2
- Parking features: Gravel, 5 - 10 Spaces, Detached
- Garage spaces: 2
Features
- Patio & porch: Deck, Porch
- Has view: Yes
- View description: Scenic
Lot
- Size: 124 Acres
- Features: Near Shopping, Near Town, Rural, Level, Open Lot, Pasture, Landscaped, Wooded
Details
- Additional structures: Outbuilding, Barn(s)
- Zoning: rural
- Other equipment: Generator, Internet Access Available
Construction
Type & style
- Home type: SingleFamily
- Architectural style: Farmhouse
- Property subtype: Single Family Residence
Materials
- Wood Frame, Metal Clad, Vinyl Siding, Wood Siding
- Roof: Metal,Pitched,Shingle
Utilities & green energy
- Electric: Circuit Breakers, Generator Hookup
- Sewer: Private Sewer, Septic Design Available
- Water: Private, Well
Community & neighborhood
Location
- Region: Dexter
Other
Other facts
- Road surface type: Paved
Price history
| Date | Event | Price |
|---|---|---|
| 12/13/2024 | Sold | $510,000-11.3%$243/sqft |
Source: | ||
| 12/6/2024 | Pending sale | $575,000$274/sqft |
Source: | ||
| 10/30/2024 | Contingent | $575,000$274/sqft |
Source: | ||
| 9/12/2024 | Price change | $575,000-6.5%$274/sqft |
Source: | ||
| 7/17/2024 | Listed for sale | $615,000$293/sqft |
Source: | ||
Public tax history
Tax history is unavailable.
Neighborhood: 04930
Nearby schools
GreatSchools rating
- 3/10Ridge View Community SchoolGrades: PK-8Distance: 4.2 mi
- 4/10Dexter Regional High SchoolGrades: 9-12Distance: 2.8 mi

Get pre-qualified for a loan
At Zillow Home Loans, we can pre-qualify you in as little as 5 minutes with no impact to your credit score.An equal housing lender. NMLS #10287.

