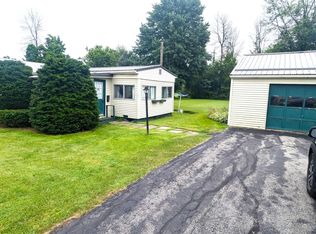Sold for $195,000
$195,000
27 Champlain St, Rouses Pt, NY 12979
3beds
2,264sqft
Single Family Residence
Built in 1925
0.43 Acres Lot
$225,100 Zestimate®
$86/sqft
$2,262 Estimated rent
Home value
$225,100
$207,000 - $245,000
$2,262/mo
Zestimate® history
Loading...
Owner options
Explore your selling options
What's special
Located in heart of the Village of Rouses Point, this spacious home offers large eat in kitchen, hardwood floors, and formal dining room. An oversized family room with private office/Exercise room is located off the back and lets in ample amount of sunlight. Office/Exercise room could easily be used as a fourth bedroom. You can access the above ground pool, hot tub and patio area off family room. The upper deck comes with a pergola and sunshade to keep you cool during those hot days. Two Separate storage sheds plus an additional area off the back of the house to store all your lawn tool and more! Situated on almost a half of an acre of land, you get that country feel and seclusion in the backyard while taking advantage of all the Village amenities. Lake Champlain is only a block away and the bridge to VT and Canadian Border is close by. **Riding lawnmower and Snowblower are included**
Zillow last checked: 8 hours ago
Listing updated: August 30, 2024 at 09:24pm
Listed by:
Jessica Coffman,
Fesette Realty, LLC
Bought with:
Tami Smith, 40SM1164590
Kavanaugh Realty-Plattsburgh
Source: ACVMLS,MLS#: 200581
Facts & features
Interior
Bedrooms & bathrooms
- Bedrooms: 3
- Bathrooms: 2
- Full bathrooms: 1
- 1/2 bathrooms: 1
Primary bedroom
- Features: Carpet
- Level: Second
- Area: 126.5 Square Feet
- Dimensions: 11.5 x 11
Bedroom 1
- Features: Carpet
- Level: Second
- Area: 195 Square Feet
- Dimensions: 13 x 15
Bedroom 2
- Features: Carpet
- Level: Second
- Area: 202.5 Square Feet
- Dimensions: 13.5 x 15
Dining room
- Features: Hardwood
- Level: First
- Area: 204 Square Feet
- Dimensions: 12 x 17
Family room
- Features: Laminate Counters
- Level: First
- Area: 432 Square Feet
- Dimensions: 27 x 16
Kitchen
- Features: Ceramic Tile
- Level: First
- Area: 560 Square Feet
- Dimensions: 28 x 20
Living room
- Features: Hardwood
- Level: First
- Area: 168 Square Feet
- Dimensions: 12 x 14
Office
- Description: Could also be 4th bedroom
- Features: Carpet
- Level: First
- Area: 104 Square Feet
- Dimensions: 8 x 13
Heating
- Electric, Propane Stove
Cooling
- None
Appliances
- Included: Dishwasher, Dryer, Electric Range, Electric Water Heater, Microwave, Refrigerator, Washer
Features
- Flooring: Carpet, Ceramic Tile, Hardwood, Vinyl
- Windows: Triple Pane Windows
- Basement: Full
Interior area
- Total structure area: 2,264
- Total interior livable area: 2,264 sqft
- Finished area above ground: 2,264
- Finished area below ground: 0
Property
Features
- Levels: Two
- Stories: 2
- Patio & porch: Deck, Enclosed
- Exterior features: Storage
- Pool features: Above Ground
- Spa features: Above Ground
- Has view: Yes
- View description: Neighborhood, Trees/Woods
Lot
- Size: 0.43 Acres
- Dimensions: 85 x 222
- Features: Back Yard
Details
- Additional structures: Pergola, Shed(s)
- Parcel number: 20.1922
Construction
Type & style
- Home type: SingleFamily
- Architectural style: Old Style
- Property subtype: Single Family Residence
Materials
- Wood Siding
- Foundation: Concrete Perimeter, Stone
- Roof: Asphalt
Condition
- Year built: 1925
Utilities & green energy
- Sewer: Public Sewer
- Water: Public
- Utilities for property: Sewer Connected, Water Connected, Propane, Underground Utilities
Community & neighborhood
Location
- Region: Rouses Pt
- Subdivision: None
Other
Other facts
- Listing agreement: Exclusive Right To Sell
- Listing terms: Cash,Conventional,FHA,USDA Loan,VA Loan
Price history
| Date | Event | Price |
|---|---|---|
| 3/8/2024 | Sold | $195,000-13.3%$86/sqft |
Source: | ||
| 1/8/2024 | Pending sale | $225,000$99/sqft |
Source: | ||
| 11/6/2023 | Price change | $225,000-4.3%$99/sqft |
Source: | ||
| 10/18/2023 | Price change | $235,000-4.1%$104/sqft |
Source: | ||
| 10/9/2023 | Price change | $245,000-2%$108/sqft |
Source: | ||
Public tax history
| Year | Property taxes | Tax assessment |
|---|---|---|
| 2024 | -- | $172,500 |
| 2023 | -- | $172,500 +15% |
| 2022 | -- | $150,000 +8.1% |
Find assessor info on the county website
Neighborhood: 12979
Nearby schools
GreatSchools rating
- 5/10Northeastern Clinton Senior High SchoolGrades: PK-12Distance: 2.4 mi
- 7/10Rouses Point Elementary SchoolGrades: PK-5Distance: 0.3 mi
