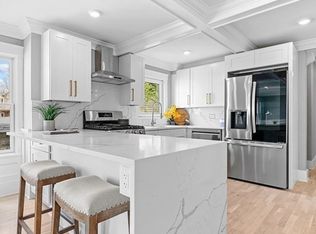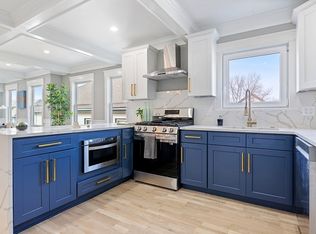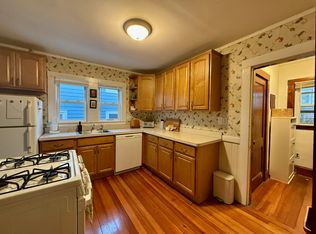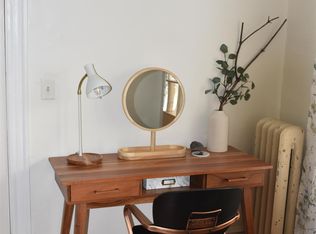Sold for $1,211,000 on 07/25/25
$1,211,000
27 Central Rd #1, Somerville, MA 02143
4beds
1,918sqft
Condominium, Duplex
Built in 1900
-- sqft lot
$1,194,300 Zestimate®
$631/sqft
$5,576 Estimated rent
Home value
$1,194,300
$1.11M - $1.29M
$5,576/mo
Zestimate® history
Loading...
Owner options
Explore your selling options
What's special
Ideally-situated Central Hill duplex condominium unit, gut renovated c. 2023. Enter via the generous setback at the bend of this quiet side road—Central Road, off Central Street, just north of Highland Avenue—to a wonderfully renovated and smartly laid-out home. Open living/kitchen/dining with flexibility for multiple distinct seating areas, and a bright front office overlooking the front lawn. Two bedrooms and a full bathroom on the main level; two more bedrooms, both with en suite baths, on the lower level, including an oversized primary suite with walk-in closet. Side by side laundry, garage parking, and a lovely, exclusive-use back yard for entertaining, grilling, and gardening. Less than 10 minutes' walk to the Gilman Square T stop; only steps to the Somerville Community Path. Easy proximity to Union, Davis, and Porter Squares, and a short drive to I-93 entrances. Numerous parks and celebrated eateries, including Sarma and Highland Kitchen, within a few minutes' walk.
Zillow last checked: 8 hours ago
Listing updated: August 07, 2025 at 04:48am
Listed by:
Tsung-Megason Group 310-562-3608,
Compass 617-206-3333,
Kyia Jackson 781-801-4676
Bought with:
Currier, Lane & Young
Compass
Source: MLS PIN,MLS#: 73385584
Facts & features
Interior
Bedrooms & bathrooms
- Bedrooms: 4
- Bathrooms: 3
- Full bathrooms: 3
Primary bedroom
- Level: Basement
Bedroom 2
- Level: First
Bedroom 3
- Level: First
Bedroom 4
- Level: Basement
Bathroom 1
- Level: First
Bathroom 2
- Level: Basement
Bathroom 3
- Level: Basement
Dining room
- Level: First
Family room
- Level: First
Kitchen
- Level: First
Living room
- Level: First
Office
- Level: First
Heating
- Forced Air, Natural Gas
Cooling
- Central Air
Appliances
- Laundry: In Basement, In Unit
Features
- Office
- Flooring: Engineered Hardwood
- Has basement: Yes
- Has fireplace: No
Interior area
- Total structure area: 1,918
- Total interior livable area: 1,918 sqft
- Finished area above ground: 1,018
- Finished area below ground: 900
Property
Parking
- Total spaces: 1
- Parking features: Detached
- Garage spaces: 1
Features
- Patio & porch: Patio
- Exterior features: Patio, Fenced Yard
- Fencing: Fenced
Details
- Parcel number: M:50 B:G L:11 U:1,755121
- Zoning: NR
Construction
Type & style
- Home type: Condo
- Property subtype: Condominium, Duplex
- Attached to another structure: Yes
Condition
- Year built: 1900
Utilities & green energy
- Sewer: Public Sewer
- Water: Public
Community & neighborhood
Location
- Region: Somerville
HOA & financial
HOA
- HOA fee: $240 monthly
- Services included: Insurance, Snow Removal
Price history
| Date | Event | Price |
|---|---|---|
| 7/25/2025 | Sold | $1,211,000+3.1%$631/sqft |
Source: MLS PIN #73385584 Report a problem | ||
| 6/11/2025 | Contingent | $1,175,000$613/sqft |
Source: MLS PIN #73385584 Report a problem | ||
| 6/4/2025 | Listed for sale | $1,175,000$613/sqft |
Source: MLS PIN #73385584 Report a problem | ||
Public tax history
Tax history is unavailable.
Neighborhood: Central Hill
Nearby schools
GreatSchools rating
- 4/10Winter Hill Community SchoolGrades: PK-8Distance: 0.3 mi
- 6/10Somerville High SchoolGrades: 9-12Distance: 0.4 mi
- 5/10Albert F. Argenziano School At Lincoln ParkGrades: PK-8Distance: 0.7 mi
Get a cash offer in 3 minutes
Find out how much your home could sell for in as little as 3 minutes with a no-obligation cash offer.
Estimated market value
$1,194,300
Get a cash offer in 3 minutes
Find out how much your home could sell for in as little as 3 minutes with a no-obligation cash offer.
Estimated market value
$1,194,300



