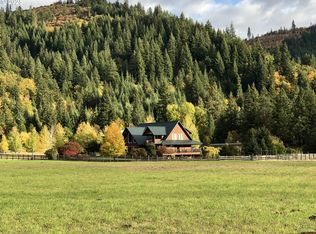Beautiful property on 21 pristine acres. Great for exploring the great outdoors. Oversized bedrooms, hardwood floors, radiant heated floors, claw foot tubs and oversized workshop on lower level. The incredible unfinished 3rd level has stunning oversized exposed beams and is plumbed for a kitchen.
This property is off market, which means it's not currently listed for sale or rent on Zillow. This may be different from what's available on other websites or public sources.

