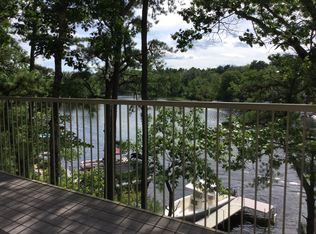Closed
Listed by:
Gerard Costantino,
Costantino Real Estate LLC 603-539-3200
Bought with: Costantino Real Estate LLC
$1,560,000
27 Cassie Cove Road, Ossipee, NH 03814
2beds
2,082sqft
Single Family Residence
Built in 2003
0.32 Acres Lot
$1,600,400 Zestimate®
$749/sqft
$2,622 Estimated rent
Home value
$1,600,400
$1.31M - $1.95M
$2,622/mo
Zestimate® history
Loading...
Owner options
Explore your selling options
What's special
Stunning, beautiful like new Ossipee lakefront chalet located on the channel between Broad Bay and the main lake. Featuring a wonderful open concept design with high ceilings, light and bright all throughout. Main level features a brand new kitchen with all new cabinetry, quartz counters, new refrigerator. Sunny dining area opens to a large living room with high ceilings, a wall of windows overlooking the lake. Sliders to a huge deck great for entertaining. All new bathrooms, new paint. 2nd level has a private primary suite with new birch floors and a full bath plus loft area. Lower level is finished with a family room, bath and sliders to the patio. There is an oversized garage. Newer heat and mini splits. The entire grounds are well landscaped and meticulous. 100ft of sandy beachfront with large block retaining walls, boat dock. Take a left off the beach and you're 2 minutes to the main lake, take a right and you're 2 minutes to the sandbar at Broad Bay. Super clean and sandy bottom swimming. Sold furnished!!!!
Zillow last checked: 8 hours ago
Listing updated: September 18, 2025 at 08:26am
Listed by:
Gerard Costantino,
Costantino Real Estate LLC 603-539-3200
Bought with:
Gerard Costantino
Costantino Real Estate LLC
Source: PrimeMLS,MLS#: 5040984
Facts & features
Interior
Bedrooms & bathrooms
- Bedrooms: 2
- Bathrooms: 3
- Full bathrooms: 1
- 3/4 bathrooms: 1
- 1/2 bathrooms: 1
Heating
- Propane, Hot Air, Wood Stove
Cooling
- Central Air, Mini Split
Appliances
- Included: Dishwasher, Dryer, Gas Range, Refrigerator, Washer, Propane Water Heater
Features
- Cathedral Ceiling(s), Cedar Closet(s), Dining Area, Kitchen/Dining, Primary BR w/ BA, Natural Woodwork
- Flooring: Hardwood, Tile, Vinyl
- Basement: Finished,Full,Walk-Out Access
Interior area
- Total structure area: 2,826
- Total interior livable area: 2,082 sqft
- Finished area above ground: 1,624
- Finished area below ground: 458
Property
Parking
- Total spaces: 2
- Parking features: Paved, Direct Entry, Parking Spaces 2, Underground
- Garage spaces: 2
Features
- Levels: Two,Walkout Lower Level
- Stories: 2
- Exterior features: Boat Slip/Dock, Balcony, Deck, Private Dock
- Has view: Yes
- View description: Water, Lake
- Has water view: Yes
- Water view: Water,Lake
- Waterfront features: Beach Access, Deep Water Access, Lake Access, Lake Front, Waterfront
- Body of water: Ossipee Lake
- Frontage length: Water frontage: 100,Road frontage: 101
Lot
- Size: 0.32 Acres
- Features: Landscaped, Level, Sloped, Wooded
Details
- Parcel number: OSSIM00046L014000S000000
- Zoning description: RUR OS
Construction
Type & style
- Home type: SingleFamily
- Architectural style: Chalet,Contemporary
- Property subtype: Single Family Residence
Materials
- Wood Frame, Vinyl Exterior
- Foundation: Concrete
- Roof: Asphalt Shingle
Condition
- New construction: No
- Year built: 2003
Utilities & green energy
- Electric: 200+ Amp Service, Circuit Breakers
- Sewer: Concrete, Private Sewer, Septic Tank
- Utilities for property: Cable
Community & neighborhood
Security
- Security features: Security System
Location
- Region: Center Ossipee
Other
Other facts
- Road surface type: Gravel
Price history
| Date | Event | Price |
|---|---|---|
| 9/18/2025 | Sold | $1,560,000-5.5%$749/sqft |
Source: | ||
| 9/11/2025 | Contingent | $1,650,000$793/sqft |
Source: | ||
| 7/21/2025 | Price change | $1,650,000-7%$793/sqft |
Source: | ||
| 6/24/2025 | Price change | $1,775,000-6.3%$853/sqft |
Source: | ||
| 5/15/2025 | Listed for sale | $1,895,000-4.1%$910/sqft |
Source: | ||
Public tax history
| Year | Property taxes | Tax assessment |
|---|---|---|
| 2024 | $11,592 +3.6% | $999,300 -7.4% |
| 2023 | $11,189 +19.1% | $1,079,000 +111.1% |
| 2022 | $9,396 +7.8% | $511,200 |
Find assessor info on the county website
Neighborhood: 03814
Nearby schools
GreatSchools rating
- 5/10Ossipee Central SchoolGrades: PK-6Distance: 3.2 mi
- 6/10Kingswood Regional Middle SchoolGrades: 7-8Distance: 15.2 mi
- 7/10Kingswood Regional High SchoolGrades: 9-12Distance: 15.2 mi
Schools provided by the listing agent
- Elementary: Ossipee Central Elementary Sch
- Middle: Kingswood Regional Middle
- High: Kingswood Regional High School
- District: Governor Wentworth Regional
Source: PrimeMLS. This data may not be complete. We recommend contacting the local school district to confirm school assignments for this home.

Get pre-qualified for a loan
At Zillow Home Loans, we can pre-qualify you in as little as 5 minutes with no impact to your credit score.An equal housing lender. NMLS #10287.
