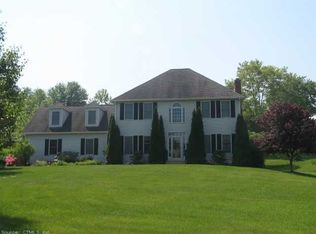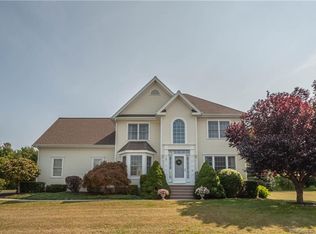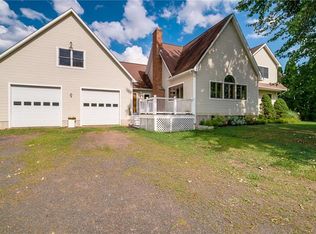This beautiful hilltop home has soaring ceilings in the two story foyer and an open floor plan, excellent for entertaining. The Western exposure of this light-filled home brings you amazing nightly sunsets. Oversized Peachtree windows, updated finishes, and a sprawling yard make this home truly special. Enjoy your morning coffee in the screened sunroom and watch the birds play in your garden oasis. 4B/2.1B on 1.46 acres; with side entry garage, landscaping, central air, central vac, 3 zone heating and bonus room over garage can be used as 4th bedroom. The family friendly neighborhood is close to town parks and several golf courses. It has elevated ceilings, hardwood floors, a spacious master bedroom with walk in closet and remodeled master bathroom with jetted tub. This home has many updates, fresh paint and is ready for you to move in. Welcome home!
This property is off market, which means it's not currently listed for sale or rent on Zillow. This may be different from what's available on other websites or public sources.



