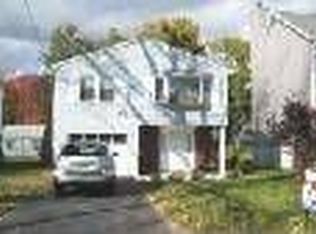Closed
$675,000
27 Carlstadt Rd, Parsippany-Troy Hills Twp., NJ 07054
4beds
2baths
--sqft
Single Family Residence
Built in 1971
6,098.4 Square Feet Lot
$695,300 Zestimate®
$--/sqft
$3,944 Estimated rent
Home value
$695,300
$647,000 - $751,000
$3,944/mo
Zestimate® history
Loading...
Owner options
Explore your selling options
What's special
Zillow last checked: 20 hours ago
Listing updated: August 13, 2025 at 04:29am
Listed by:
Timothy Nees 973-334-9400,
Weichert Realtors
Bought with:
Alpa Kalola
Coldwell Banker Realty
Source: GSMLS,MLS#: 3969671
Facts & features
Price history
| Date | Event | Price |
|---|---|---|
| 8/12/2025 | Sold | $675,000+16.6% |
Source: | ||
| 6/30/2025 | Pending sale | $579,000 |
Source: | ||
| 6/19/2025 | Listed for sale | $579,000+209.6% |
Source: | ||
| 12/14/1993 | Sold | $187,000 |
Source: Public Record Report a problem | ||
Public tax history
| Year | Property taxes | Tax assessment |
|---|---|---|
| 2025 | $8,925 | $256,900 |
| 2024 | $8,925 +2.3% | $256,900 |
| 2023 | $8,727 +4.1% | $256,900 |
Find assessor info on the county website
Neighborhood: Lake Parsippany
Nearby schools
GreatSchools rating
- 8/10Eastlake Elementary SchoolGrades: PK-5Distance: 0.5 mi
- 6/10Brooklawn Middle SchoolGrades: 6-8Distance: 1.1 mi
- 8/10Parsippany Hills High SchoolGrades: 9-12Distance: 1.5 mi
Get a cash offer in 3 minutes
Find out how much your home could sell for in as little as 3 minutes with a no-obligation cash offer.
Estimated market value$695,300
Get a cash offer in 3 minutes
Find out how much your home could sell for in as little as 3 minutes with a no-obligation cash offer.
Estimated market value
$695,300
