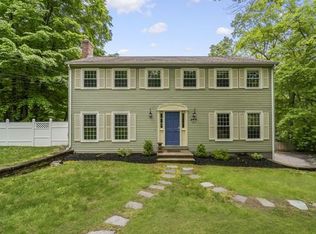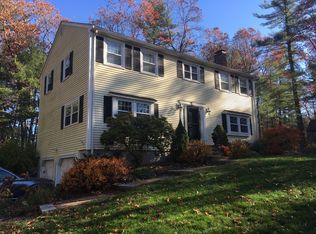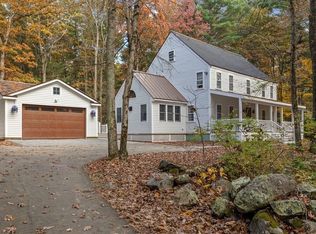Sold for $850,000
$850,000
27 Carl Rd, Walpole, MA 02081
4beds
2,375sqft
Single Family Residence
Built in 1978
1.01 Acres Lot
$854,900 Zestimate®
$358/sqft
$4,440 Estimated rent
Home value
$854,900
$795,000 - $915,000
$4,440/mo
Zestimate® history
Loading...
Owner options
Explore your selling options
What's special
Nestled on a beautiful wooded lot this spacious center entrance Colonial has 4 generous sized bedrooms, 2.5 baths with primary ensuite. This home offers the perfect blend of privacy and comfort. Located in a desirable neighborhood with top-rated schools, this property is ideal for families looking to settle in a peaceful, yet accessible location. The home features an eat in kitchen with sliders to a 12x16 deck, perfect for hosting gatherings or enjoying the serene outdoor space. The newer roof (2022) ensures peace of mind for years to come. The finished basement is perfect for a home office, work out space, or play room. This home offers a perfect blend of charm, space, and solace. Enjoy year-round comfort with energy-efficient ductless splits for heating and cooling. This house is full of potential and offers a great opportunity to make it your own.The open floor plan with the private backyard makes this home ideal. Don't miss the opportunity to make this tranquil retreat your own.
Zillow last checked: 8 hours ago
Listing updated: July 25, 2025 at 09:24am
Listed by:
Marion Houser 508-733-4994,
Houser Properties 508-733-4994,
Marion Houser 508-733-4994
Bought with:
Michael Tinsley
Longwood Residential, LLC
Source: MLS PIN,MLS#: 73358980
Facts & features
Interior
Bedrooms & bathrooms
- Bedrooms: 4
- Bathrooms: 3
- Full bathrooms: 2
- 1/2 bathrooms: 1
Primary bedroom
- Features: Bathroom - Full, Walk-In Closet(s), Flooring - Wall to Wall Carpet
- Level: Second
- Area: 218.75
- Dimensions: 17.5 x 12.5
Bedroom 2
- Features: Closet, Flooring - Wall to Wall Carpet
- Level: Second
- Area: 140
- Dimensions: 10 x 14
Bedroom 3
- Features: Closet, Flooring - Wall to Wall Carpet
- Level: Second
- Area: 168
- Dimensions: 12 x 14
Bedroom 4
- Features: Closet, Flooring - Wall to Wall Carpet
- Level: Second
- Area: 176
- Dimensions: 11 x 16
Bathroom 1
- Features: Flooring - Vinyl
- Level: First
- Area: 30.25
- Dimensions: 5.5 x 5.5
Bathroom 2
- Features: Bathroom - With Tub & Shower, Flooring - Stone/Ceramic Tile
- Level: Second
- Area: 32.5
- Dimensions: 6.5 x 5
Bathroom 3
- Features: Bathroom - Full
- Level: Second
- Area: 52.5
- Dimensions: 7.5 x 7
Dining room
- Features: Flooring - Hardwood
- Level: First
- Area: 131.25
- Dimensions: 12.5 x 10.5
Family room
- Features: Flooring - Wall to Wall Carpet
- Level: First
- Area: 243.75
- Dimensions: 12.5 x 19.5
Kitchen
- Features: Flooring - Vinyl, Balcony / Deck, Stainless Steel Appliances
- Level: First
- Area: 218.5
- Dimensions: 11.5 x 19
Living room
- Features: Flooring - Hardwood
- Level: First
- Area: 206.25
- Dimensions: 12.5 x 16.5
Heating
- Baseboard, Natural Gas
Cooling
- Ductless
Appliances
- Included: Gas Water Heater
- Laundry: Electric Dryer Hookup, First Floor
Features
- Play Room
- Flooring: Flooring - Wall to Wall Carpet
- Basement: Full,Finished,Garage Access
- Number of fireplaces: 1
- Fireplace features: Family Room
Interior area
- Total structure area: 2,375
- Total interior livable area: 2,375 sqft
- Finished area above ground: 2,080
- Finished area below ground: 295
Property
Parking
- Total spaces: 10
- Parking features: Attached, Under, Paved
- Attached garage spaces: 2
- Uncovered spaces: 8
Features
- Patio & porch: Deck
- Exterior features: Deck
Lot
- Size: 1.01 Acres
- Features: Wooded
Details
- Parcel number: M:00045 B:00110 L:00000,252052
- Zoning: 0
Construction
Type & style
- Home type: SingleFamily
- Architectural style: Colonial
- Property subtype: Single Family Residence
Materials
- Foundation: Concrete Perimeter
Condition
- Year built: 1978
Utilities & green energy
- Sewer: Private Sewer
- Water: Public
Community & neighborhood
Community
- Community features: Public Transportation, Shopping, Pool, Tennis Court(s), Park, Walk/Jog Trails, Golf, Laundromat, House of Worship, Public School, T-Station
Location
- Region: Walpole
Other
Other facts
- Road surface type: Paved
Price history
| Date | Event | Price |
|---|---|---|
| 7/25/2025 | Sold | $850,000$358/sqft |
Source: MLS PIN #73358980 Report a problem | ||
| 4/22/2025 | Contingent | $850,000$358/sqft |
Source: MLS PIN #73358980 Report a problem | ||
| 4/15/2025 | Listed for sale | $850,000+198.2%$358/sqft |
Source: MLS PIN #73358980 Report a problem | ||
| 12/29/1998 | Sold | $285,000$120/sqft |
Source: Public Record Report a problem | ||
Public tax history
| Year | Property taxes | Tax assessment |
|---|---|---|
| 2025 | $9,583 +3.2% | $746,900 +6.3% |
| 2024 | $9,288 +4.5% | $702,600 +9.7% |
| 2023 | $8,892 +6.6% | $640,200 +11% |
Find assessor info on the county website
Neighborhood: 02081
Nearby schools
GreatSchools rating
- 6/10Elm Street SchoolGrades: K-5Distance: 2.5 mi
- NAEleanor N Johnson Middle SchoolGrades: 6-8Distance: 2.6 mi
- 8/10Walpole High SchoolGrades: 9-12Distance: 2.3 mi
Schools provided by the listing agent
- Elementary: Elm
- Middle: Walpole
- High: Walpole
Source: MLS PIN. This data may not be complete. We recommend contacting the local school district to confirm school assignments for this home.
Get a cash offer in 3 minutes
Find out how much your home could sell for in as little as 3 minutes with a no-obligation cash offer.
Estimated market value$854,900
Get a cash offer in 3 minutes
Find out how much your home could sell for in as little as 3 minutes with a no-obligation cash offer.
Estimated market value
$854,900


