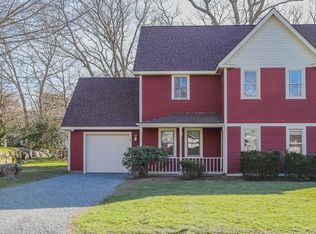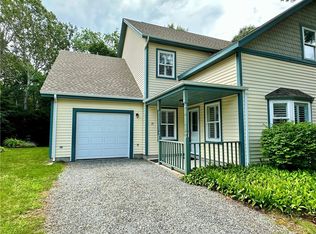Sold for $515,000 on 05/29/25
$515,000
27 Captains Dr, Westerly, RI 02891
2beds
1,404sqft
Townhouse
Built in 1996
-- sqft lot
$544,000 Zestimate®
$367/sqft
$2,635 Estimated rent
Home value
$544,000
$511,000 - $582,000
$2,635/mo
Zestimate® history
Loading...
Owner options
Explore your selling options
What's special
Your opportunity to live in the desirable Captain's Watch Condominium Association. With only one owner, this unit has been well cared for, loved and enjoyed. Enjoy your private deck off the eat-in kitchen for coffee and bird watching. Freshly painted walls, a first floor master bedroom, a sunlight filled living room and dining area and expansion possibilities on the second level off the second en suite bedroom, this home is waiting for its next new owner to make it their own.
Zillow last checked: 8 hours ago
Listing updated: May 29, 2025 at 12:03pm
Listed by:
Robin Knisley 401-207-9187,
Mott & Chace Sotheby's Intl.
Bought with:
Robin Knisley, REB.0016958
Mott & Chace Sotheby's Intl.
Source: StateWide MLS RI,MLS#: 1380192
Facts & features
Interior
Bedrooms & bathrooms
- Bedrooms: 2
- Bathrooms: 3
- Full bathrooms: 2
- 1/2 bathrooms: 1
Bathroom
- Features: Bath w Shower Stall, Bath w Tub & Shower
Heating
- Natural Gas, Forced Air
Cooling
- Attic Fan
Appliances
- Included: Gas Water Heater, Dishwasher, Dryer, Disposal, Microwave, Oven/Range, Refrigerator, Washer
- Laundry: In Unit
Features
- Wall (Dry Wall), Stairs, Plumbing (PVC), Insulation (Ceiling), Insulation (Floors), Insulation (Walls), Ceiling Fan(s)
- Flooring: Ceramic Tile, Vinyl, Carpet
- Basement: None
- Attic: Attic Storage
- Has fireplace: No
- Fireplace features: None
Interior area
- Total structure area: 1,404
- Total interior livable area: 1,404 sqft
- Finished area above ground: 1,404
- Finished area below ground: 0
Property
Parking
- Total spaces: 3
- Parking features: Attached, Assigned, Driveway
- Attached garage spaces: 1
- Has uncovered spaces: Yes
Features
- Stories: 2
- Entry location: First Floor Access
Details
- Parcel number: WESTM107B40L13B
- Zoning: R15
- Special conditions: Conventional/Market Value
- Other equipment: Cable TV
Construction
Type & style
- Home type: Townhouse
- Property subtype: Townhouse
Materials
- Dry Wall, Vinyl Siding
- Foundation: Concrete Perimeter
Condition
- New construction: No
- Year built: 1996
Utilities & green energy
- Electric: 200+ Amp Service
- Utilities for property: Sewer Connected, Water Connected
Community & neighborhood
Community
- Community features: Hospital, Interstate, Public School, Railroad, Recreational Facilities, Restaurants, Schools, Near Shopping, Near Swimming, Tennis
Location
- Region: Westerly
- Subdivision: Westerly Yacht Club
HOA & financial
HOA
- Has HOA: No
- HOA fee: $440 monthly
Price history
| Date | Event | Price |
|---|---|---|
| 5/29/2025 | Sold | $515,000-4.5%$367/sqft |
Source: | ||
| 5/27/2025 | Pending sale | $539,000$384/sqft |
Source: | ||
| 5/9/2025 | Contingent | $539,000$384/sqft |
Source: | ||
| 4/21/2025 | Listed for sale | $539,000$384/sqft |
Source: | ||
Public tax history
| Year | Property taxes | Tax assessment |
|---|---|---|
| 2025 | $3,176 -20.4% | $408,200 +7% |
| 2024 | $3,988 +3.5% | $381,600 |
| 2023 | $3,854 | $381,600 |
Find assessor info on the county website
Neighborhood: 02891
Nearby schools
GreatSchools rating
- 6/10Westerly Middle SchoolGrades: 5-8Distance: 2 mi
- 6/10Westerly High SchoolGrades: 9-12Distance: 1.8 mi
- 6/10Dunn's Corners SchoolGrades: K-4Distance: 2.6 mi

Get pre-qualified for a loan
At Zillow Home Loans, we can pre-qualify you in as little as 5 minutes with no impact to your credit score.An equal housing lender. NMLS #10287.
Sell for more on Zillow
Get a free Zillow Showcase℠ listing and you could sell for .
$544,000
2% more+ $10,880
With Zillow Showcase(estimated)
$554,880
