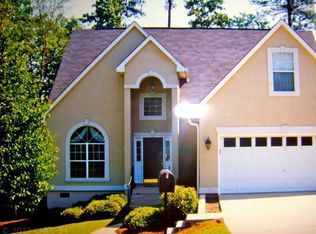Beautiful all brick ranch home with meticulous landscaping and spacious backyard. Conveniently located within walking distance of several restaurants and short drive to the mall. Main living and dining area have solid wood oak floors and high ceilings with many windows for natural light. Wood burning fireplace for fall and winter nights. Backyard deck for spring and summer enjoyment. Large kitchen with additional natural light and eat in area. Master bedroom, bath and walk in closet enjoy privacy from one side of the home. With two additional bedrooms that share a bath on the other side of the home. Spacious FROG with closet upstairs and Flex Room.
This property is off market, which means it's not currently listed for sale or rent on Zillow. This may be different from what's available on other websites or public sources.
