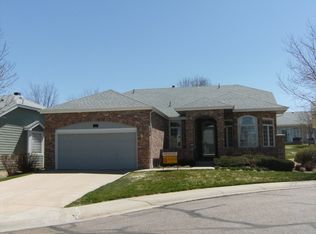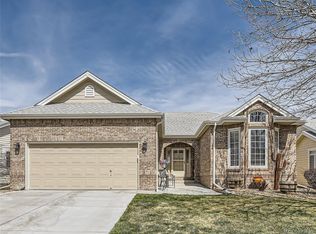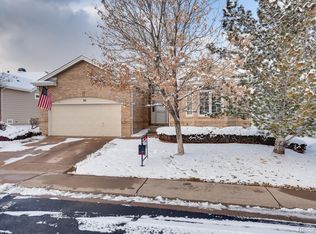Sold for $770,000
$770,000
27 Caleridge Court, Highlands Ranch, CO 80130
4beds
3,141sqft
Single Family Residence
Built in 1999
6,403 Square Feet Lot
$774,200 Zestimate®
$245/sqft
$3,476 Estimated rent
Home value
$774,200
$735,000 - $821,000
$3,476/mo
Zestimate® history
Loading...
Owner options
Explore your selling options
What's special
Welcome to 27 Caleridge Court, a beautiful 4-bedroom, 3-bath patio home nestled in the vibrant 55+ community of Gleneagles Village! Located on a cul de sac and backing to a greenbelt, this popular Monterey model offers hardwood floors, soaring ceilings and an inviting open floorplan. This pristinely maintained home features a stylish granite fireplace in the living room set amidst stunning wood and glass built-ins, offering a touch of warm sophistication. The kitchen boasts sleek white cabinets and stainless steel appliances, providing a clean and modern feel. Host a holiday meal in the generous formal dining room, or enjoy breakfast in the eat-in kitchen, opening to the deck through bright French doors. Enjoy the Colorado sunshine on the oversized, covered composite deck, ideal for outdoor dining and entertaining. The sunlit primary suite is a true retreat, featuring a luxurious 5-piece bath and a spacious walk-in closet. A bright and airy second upstairs bedroom pairs with a nearby three-quarter bath, with serene river rock tile accents. The finished basement is a versatile space with a recreation room, two spacious bedrooms, and a three-quarter bath. This beautiful patio home embodies inviting elegance and backs to a lush greenbelt, offering serene views with a low-maintenance lifestyle. Step outside to the extended covered patio, perfect for dining al fresco with a convenient ceiling fan. Don't miss the convenient dog run, perfect for your furry friends! Located just steps from The Links Golf Course, enjoy a regular round of golf just moments from home.
Zillow last checked: 8 hours ago
Listing updated: October 01, 2024 at 11:12am
Listed by:
Blair Bryant 720-589-1740 blaircontracts@stellerrealestate.com,
The Steller Group, Inc
Bought with:
Greg Margheim & Kelly Sophinos
Kentwood Real Estate DTC, LLC
Source: REcolorado,MLS#: 2946071
Facts & features
Interior
Bedrooms & bathrooms
- Bedrooms: 4
- Bathrooms: 3
- Full bathrooms: 1
- 3/4 bathrooms: 2
- Main level bathrooms: 2
- Main level bedrooms: 2
Primary bedroom
- Description: Walk-In Closet
- Level: Main
- Area: 120 Square Feet
- Dimensions: 10 x 12
Bedroom
- Level: Main
- Area: 96 Square Feet
- Dimensions: 8 x 12
Bedroom
- Description: Conforming
- Level: Basement
- Area: 104 Square Feet
- Dimensions: 8 x 13
Bedroom
- Description: Conforming
- Level: Basement
- Area: 110 Square Feet
- Dimensions: 10 x 11
Primary bathroom
- Description: En Suite, 5-Piece Bath
- Level: Main
Bathroom
- Level: Main
Bathroom
- Level: Basement
Bonus room
- Level: Basement
Dining room
- Level: Main
- Area: 88 Square Feet
- Dimensions: 8 x 11
Family room
- Description: Gas Fireplace
- Level: Main
- Area: 170 Square Feet
- Dimensions: 10 x 17
Kitchen
- Level: Main
- Area: 80 Square Feet
- Dimensions: 8 x 10
Heating
- Forced Air, Natural Gas
Cooling
- Central Air
Appliances
- Included: Dishwasher, Disposal, Dryer, Gas Water Heater, Microwave, Range, Refrigerator, Self Cleaning Oven, Washer
- Laundry: In Unit, Laundry Closet
Features
- Built-in Features, Ceiling Fan(s), Entrance Foyer, Five Piece Bath, Kitchen Island, Pantry, Primary Suite, Quartz Counters, Radon Mitigation System, Smoke Free, Vaulted Ceiling(s), Walk-In Closet(s)
- Flooring: Carpet, Laminate, Wood
- Windows: Bay Window(s)
- Basement: Bath/Stubbed,Finished,Interior Entry
- Number of fireplaces: 1
- Fireplace features: Family Room, Gas
- Common walls with other units/homes: No Common Walls
Interior area
- Total structure area: 3,141
- Total interior livable area: 3,141 sqft
- Finished area above ground: 1,692
- Finished area below ground: 1,086
Property
Parking
- Total spaces: 2
- Parking features: Garage - Attached
- Attached garage spaces: 2
Features
- Levels: One
- Stories: 1
- Patio & porch: Covered, Deck
- Exterior features: Dog Run
- Fencing: None
Lot
- Size: 6,403 sqft
- Features: Cul-De-Sac, Greenbelt
Details
- Parcel number: R0395637
- Zoning: PDU
- Special conditions: Standard
Construction
Type & style
- Home type: SingleFamily
- Architectural style: Contemporary
- Property subtype: Single Family Residence
Materials
- Frame
- Foundation: Slab
- Roof: Composition
Condition
- Updated/Remodeled
- Year built: 1999
Utilities & green energy
- Sewer: Public Sewer
- Water: Public
- Utilities for property: Cable Available, Electricity Connected, Internet Access (Wired), Natural Gas Available, Natural Gas Connected, Phone Available, Phone Connected
Community & neighborhood
Security
- Security features: Carbon Monoxide Detector(s), Smoke Detector(s)
Senior living
- Senior community: Yes
Location
- Region: Highlands Ranch
- Subdivision: Gleneagles Village
HOA & financial
HOA
- Has HOA: Yes
- HOA fee: $480 monthly
- Amenities included: Clubhouse, Gated, Parking, Pool
- Services included: Reserve Fund, Insurance, Maintenance Grounds, Road Maintenance, Snow Removal, Trash
- Association name: Gleneagles Village
- Association phone: 303-482-2213
- Second HOA fee: $63 annually
- Second association name: HRCA
- Second association phone: 303-471-8815
Other
Other facts
- Listing terms: Cash,Conventional,FHA,VA Loan
- Ownership: Corporation/Trust
- Road surface type: Paved
Price history
| Date | Event | Price |
|---|---|---|
| 9/10/2024 | Sold | $770,000-1.9%$245/sqft |
Source: | ||
| 7/28/2024 | Pending sale | $785,000$250/sqft |
Source: | ||
| 7/26/2024 | Listed for sale | $785,000+67.9%$250/sqft |
Source: | ||
| 8/20/2015 | Sold | $467,500+29%$149/sqft |
Source: Public Record Report a problem | ||
| 6/25/2008 | Sold | $362,500+61.8%$115/sqft |
Source: Public Record Report a problem | ||
Public tax history
| Year | Property taxes | Tax assessment |
|---|---|---|
| 2025 | $4,294 +0.2% | $45,820 -6.9% |
| 2024 | $4,286 +17.3% | $49,240 -1% |
| 2023 | $3,655 -3.9% | $49,720 +24.3% |
Find assessor info on the county website
Neighborhood: 80130
Nearby schools
GreatSchools rating
- 6/10Fox Creek Elementary SchoolGrades: PK-6Distance: 1.1 mi
- 5/10Cresthill Middle SchoolGrades: 7-8Distance: 0.8 mi
- 9/10Highlands Ranch High SchoolGrades: 9-12Distance: 1.1 mi
Schools provided by the listing agent
- Elementary: Fox Creek
- Middle: Cresthill
- High: Highlands Ranch
- District: Douglas RE-1
Source: REcolorado. This data may not be complete. We recommend contacting the local school district to confirm school assignments for this home.
Get a cash offer in 3 minutes
Find out how much your home could sell for in as little as 3 minutes with a no-obligation cash offer.
Estimated market value
$774,200


