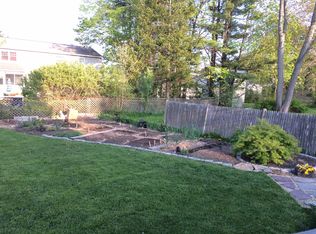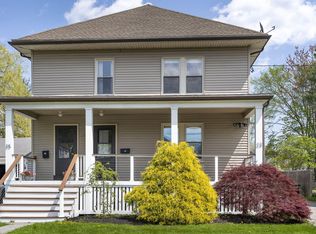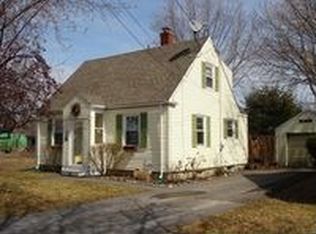Closed
$520,000
27 Caleb Street, Portland, ME 04102
2beds
1,078sqft
Single Family Residence
Built in 1940
6,098.4 Square Feet Lot
$577,600 Zestimate®
$482/sqft
$2,749 Estimated rent
Home value
$577,600
$531,000 - $630,000
$2,749/mo
Zestimate® history
Loading...
Owner options
Explore your selling options
What's special
Open House Sunday, May 5, 11:00-12:30. Welcome to 27 Caleb Street, a charming Cape-style home conveniently located just off the peninsula where Portland's sought-after Libbytown and Rosemont neighborhoods meet. Enjoyed by the same family for 56 years, it is now ready to welcome its new owners. You will love living in this home and in this location. Whether it's enjoying summer concerts at nearby Thompson's Point, taking leisurely strolls through the quiet surrounding neighborhoods, or relaxing on the deck overlooking the private back yard, this area of Portland can't be beat. Looking for more? It's just minutes to Portland's Old Port, Arts District or the Jetport! Inside you'll find an inviting open layout, featuring a spacious kitchen and dining room with built-in china cabinet on one side, and a front-to-back living room with wood-burning fireplace on the other. Upstairs there are two large bedrooms with great storage sharing a vintage tiled bath. The heated sunroom overlooking the deck and backyard is a great place to soak up the sun, especially in the shoulder seasons. The ¾ bath in the basement is an added bonus, as are the hardwood floors throughout. Don't miss your chance to own this solid 1940's home in one of Portland's most coveted neighborhoods!
Zillow last checked: 8 hours ago
Listing updated: January 03, 2025 at 08:54am
Listed by:
Portside Real Estate Group
Bought with:
Waypoint Brokers Collective
Source: Maine Listings,MLS#: 1588304
Facts & features
Interior
Bedrooms & bathrooms
- Bedrooms: 2
- Bathrooms: 2
- Full bathrooms: 2
Bedroom 1
- Features: Closet
- Level: Second
Bedroom 2
- Features: Closet
- Level: Second
Dining room
- Features: Built-in Features
- Level: First
Kitchen
- Level: First
Living room
- Features: Wood Burning Fireplace
- Level: First
Sunroom
- Features: Four-Season, Heated
- Level: First
Heating
- Steam, Radiator
Cooling
- None
Appliances
- Included: Dishwasher, Dryer, Microwave, Electric Range, Refrigerator, Washer
Features
- Flooring: Tile, Wood
- Basement: Interior Entry,Finished,Full,Sump Pump,Unfinished
- Number of fireplaces: 1
Interior area
- Total structure area: 1,078
- Total interior livable area: 1,078 sqft
- Finished area above ground: 1,078
- Finished area below ground: 0
Property
Parking
- Total spaces: 1
- Parking features: Paved, 1 - 4 Spaces, Tandem, Garage Door Opener
- Attached garage spaces: 1
Features
- Patio & porch: Deck, Porch
Lot
- Size: 6,098 sqft
- Features: Near Shopping, Near Turnpike/Interstate, Near Town, Neighborhood, Level, Sidewalks, Landscaped
Details
- Additional structures: Shed(s)
- Parcel number: PTLDM187BA007001
- Zoning: R3
Construction
Type & style
- Home type: SingleFamily
- Architectural style: Cape Cod
- Property subtype: Single Family Residence
Materials
- Wood Frame, Vinyl Siding
- Roof: Shingle
Condition
- Year built: 1940
Utilities & green energy
- Electric: Circuit Breakers
- Sewer: Public Sewer
- Water: Public
Community & neighborhood
Location
- Region: Portland
Other
Other facts
- Road surface type: Paved
Price history
| Date | Event | Price |
|---|---|---|
| 5/30/2024 | Sold | $520,000+18.5%$482/sqft |
Source: | ||
| 5/8/2024 | Pending sale | $439,000$407/sqft |
Source: | ||
| 5/8/2024 | Contingent | $439,000$407/sqft |
Source: | ||
| 5/3/2024 | Listed for sale | $439,000$407/sqft |
Source: | ||
Public tax history
| Year | Property taxes | Tax assessment |
|---|---|---|
| 2024 | $5,391 | $374,100 |
| 2023 | $5,391 +5.9% | $374,100 |
| 2022 | $5,092 +15.6% | $374,100 +97.9% |
Find assessor info on the county website
Neighborhood: Rosemont
Nearby schools
GreatSchools rating
- 7/10Ocean AvenueGrades: K-5Distance: 1.3 mi
- 2/10King Middle SchoolGrades: 6-8Distance: 1 mi
- 2/10Deering High SchoolGrades: 9-12Distance: 0.8 mi
Get pre-qualified for a loan
At Zillow Home Loans, we can pre-qualify you in as little as 5 minutes with no impact to your credit score.An equal housing lender. NMLS #10287.
Sell for more on Zillow
Get a Zillow Showcase℠ listing at no additional cost and you could sell for .
$577,600
2% more+$11,552
With Zillow Showcase(estimated)$589,152


