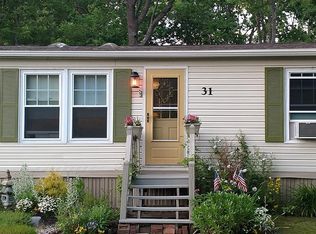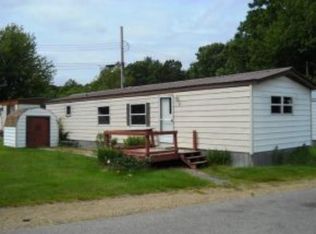Front and back large bedrooms. Front bedroom has a half bath. Large great room in center of home with beamed ceiling. Open to kitchen , dining area. A lot of built ins, large full bath with skylight. Lot abuts woods and very private...Bright and sunny too!
This property is off market, which means it's not currently listed for sale or rent on Zillow. This may be different from what's available on other websites or public sources.

