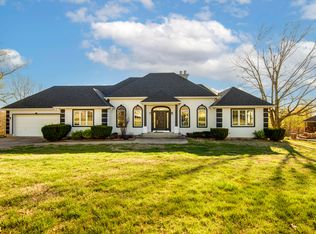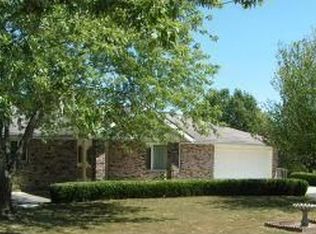Closed
Price Unknown
27 By Pass Loop, Branson West, MO 65737
4beds
3,218sqft
Single Family Residence
Built in 1996
1 Acres Lot
$496,900 Zestimate®
$--/sqft
$2,558 Estimated rent
Home value
$496,900
$462,000 - $532,000
$2,558/mo
Zestimate® history
Loading...
Owner options
Explore your selling options
What's special
Timeless excellence. Thoughtfully designed for the love of family, nature, & the great outdoors, this masterfully crafted custom lake close home offers the peaceful retreat you've been longing for & will be the centerpiece of cherished family memories for generations to come. Nestled on over one acre bordering a sprawling 80 acres of Mark Twain National Forest get ready to feel away from it all & submerge yourself in nature w/ crisp fresh evening breezes, breathtaking sunrises & sunsets, endless adventure in the adjoining national forest, & the soul soothing sounds of nature all right off your covered back deck. And the estate! Upon first greeting be instantly charmed w/ exceptional craftsmanship & design including oversized front circle drive leading to stately front portico, timeless brick exterior, expert landscaping, & second drive leading to four garage spaces, John Deere, & ample parking for the RV, lake toys, etc.The inside story: enjoy sky high ceilings in formal foyer opening up to cozy library/sitting room w/ custom built-ins. Main level boasts everything you need including sprauling family room w/ loads of natural light, vaulted ceilings, & ample room even for the cherished family piano! Living opens to formal dining space, covered back deck, & chef's kitchen w/ loads of cabinet/prep space, pantry, center island w/ bar seating & propane cooktop, breakfast nook & personal favorite, stunning skylight flooding in even more natural light from above. Relax the day way in massive owner's ensuite w/ tray ceilings, walk-in closet, & spa retreat w/ jetted soaking tub & walk-in shower. Down the hall discover two generously sized guest bedrooms, one full baths, & oversized laundry/mud room. Inviting the whole football team this Thanksgiving?! Lower level offers 33x24ft gathering room w/ walk out to covered patio, another full bed & bath, & two massive storage spaces. And the location! Less than 5 min to local boat launch! New memories begin here @ 27 By Pass Loop.
Zillow last checked: 8 hours ago
Listing updated: August 28, 2024 at 06:26pm
Listed by:
Ann Ferguson 417-830-0175,
Keller Williams Tri-Lakes
Bought with:
Gary L Clark, 2004010532
Table Rock Sunset Properties
Source: SOMOMLS,MLS#: 60230438
Facts & features
Interior
Bedrooms & bathrooms
- Bedrooms: 4
- Bathrooms: 4
- Full bathrooms: 4
Primary bedroom
- Description: Suite | Closet 6.17 x 9.58
- Area: 254.78
- Dimensions: 12.9 x 19.75
Bedroom 2
- Area: 160.06
- Dimensions: 12.08 x 13.25
Bedroom 3
- Area: 207.03
- Dimensions: 11.83 x 17.5
Bedroom 4
- Area: 237
- Dimensions: 12 x 19.75
Primary bathroom
- Description: Ensuite
- Area: 144.36
- Dimensions: 10.83 x 13.33
Bathroom full
- Area: 74.88
- Dimensions: 6.33 x 11.83
Bathroom full
- Area: 99.7
- Dimensions: 8.67 x 11.5
Deck
- Description: Covered
- Area: 228.04
- Dimensions: 19.83 x 11.5
Dining area
- Area: 216.56
- Dimensions: 13.9 x 15.58
Entry hall
- Area: 77.07
- Dimensions: 6.9 x 11.17
Family room
- Area: 802.08
- Dimensions: 33.42 x 24
Garage
- Area: 558.1
- Dimensions: 23.83 x 23.42
Other
- Area: 543.88
- Dimensions: 23.75 x 22.9
Kitchen
- Area: 193.7
- Dimensions: 14.9 x 13
Laundry
- Area: 148.75
- Dimensions: 11.9 x 12.5
Living room
- Area: 274.5
- Dimensions: 15.25 x 18
Other
- Description: Nook
- Area: 162.96
- Dimensions: 12 x 13.58
Other
- Description: Pantry
- Area: 37.98
- Dimensions: 7.75 x 4.9
Other
- Description: Library
- Area: 101.5
- Dimensions: 8.58 x 11.83
Other
- Description: Storage 1 | 23.67 x 17.42 Storage 2
- Area: 727.62
- Dimensions: 16.08 x 45.25
Heating
- Central, Fireplace(s), Electric, Propane
Cooling
- Attic Fan, Central Air
Appliances
- Included: Propane Cooktop, Dishwasher, Microwave, Propane Water Heater, Built-In Electric Oven
- Laundry: In Basement, W/D Hookup
Features
- High Ceilings, Laminate Counters, Tray Ceiling(s), Vaulted Ceiling(s), Walk-In Closet(s), Walk-in Shower
- Flooring: Carpet, Tile, Vinyl
- Windows: Skylight(s)
- Basement: Concrete,Finished,Storage Space,Utility,Walk-Out Access,Full
- Attic: Pull Down Stairs
- Has fireplace: Yes
- Fireplace features: Basement, Family Room, Propane
Interior area
- Total structure area: 4,356
- Total interior livable area: 3,218 sqft
- Finished area above ground: 2,007
- Finished area below ground: 1,211
Property
Parking
- Total spaces: 4
- Parking features: Additional Parking, Circular Driveway, Garage Door Opener, Garage Faces Rear, Garage Faces Side, Oversized, Paved, Storage, Workshop in Garage
- Attached garage spaces: 4
- Has uncovered spaces: Yes
Features
- Levels: One
- Stories: 1
- Patio & porch: Covered, Deck, Patio
- Has spa: Yes
- Spa features: Bath
- Has view: Yes
- View description: Lake
- Has water view: Yes
- Water view: Lake
Lot
- Size: 1 Acres
- Features: Acreage, Adjoins National Forest, Cleared, Landscaped, Level, Sloped, Wooded/Cleared Combo
Details
- Parcel number: 117.035000000005.004
Construction
Type & style
- Home type: SingleFamily
- Architectural style: Ranch
- Property subtype: Single Family Residence
Materials
- Brick
- Foundation: Poured Concrete
- Roof: Composition
Condition
- Year built: 1996
Utilities & green energy
- Sewer: Septic Tank
- Water: Shared Well
Community & neighborhood
Location
- Region: Branson West
- Subdivision: Mark Twain Hills
HOA & financial
HOA
- HOA fee: $250 annually
- Services included: Water
Other
Other facts
- Listing terms: Cash,Conventional,FHA,USDA/RD,VA Loan
- Road surface type: Asphalt
Price history
| Date | Event | Price |
|---|---|---|
| 1/12/2023 | Sold | -- |
Source: | ||
| 12/16/2022 | Pending sale | $499,900$155/sqft |
Source: | ||
| 10/19/2022 | Listed for sale | $499,900$155/sqft |
Source: | ||
Public tax history
| Year | Property taxes | Tax assessment |
|---|---|---|
| 2024 | $2,084 +0.1% | $42,540 |
| 2023 | $2,081 | $42,540 |
| 2022 | -- | $42,540 |
Find assessor info on the county website
Neighborhood: 65737
Nearby schools
GreatSchools rating
- NAReeds Spring Primary SchoolGrades: PK-1Distance: 4.8 mi
- 3/10Reeds Spring Middle SchoolGrades: 7-8Distance: 4.5 mi
- 5/10Reeds Spring High SchoolGrades: 9-12Distance: 4.3 mi
Schools provided by the listing agent
- Elementary: Reeds Spring
- Middle: Reeds Spring
- High: Reeds Spring
Source: SOMOMLS. This data may not be complete. We recommend contacting the local school district to confirm school assignments for this home.

