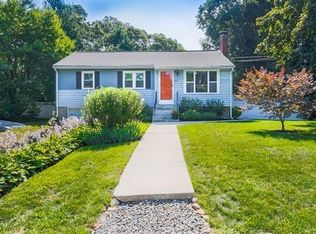Sold for $1,285,000 on 11/14/23
$1,285,000
27 Burt Rd, Wilmington, MA 01887
4beds
3,500sqft
Single Family Residence
Built in 2021
0.55 Acres Lot
$1,417,600 Zestimate®
$367/sqft
$6,431 Estimated rent
Home value
$1,417,600
$1.33M - $1.50M
$6,431/mo
Zestimate® history
Loading...
Owner options
Explore your selling options
What's special
Come and Marvel at the sheer Elegance of this home in highly sought-after neighborhood in Wilmington! Look no further! Upon entering you will immediately Appreciate the Exceptional Features & Finishes of this custom-built home by the Builder for his family! The open concept sun-filled fireplaced living room offers custom high vaulted ceilings, custom trim & moldings, gleaming HW floors and gas fireplace. Are you ready to get your CHEF on? Enjoy the high-end SS appliances, gas range, oversized island, walk-in pantry & easy access to the composite deck & huge backyard. A Formal dining room, home office and 1/2 bath completes the main level.The 2nd floor features a primary suite with walk-in closet and en-suite bath, three spacious bedrooms, another luxurious full bath & convenient laundry rounds out the 2nd floor. Wilmington has so much to offer and this gorgeous home is conveniently located in close proximity to shopping, dining, schools, tennis courts, ball fields, playground & railway
Zillow last checked: 8 hours ago
Listing updated: November 15, 2023 at 12:56pm
Listed by:
Joanna Schlansky 781-799-4797,
Elite Realty Experts, LLC 781-421-5800,
Karissa Rigano 617-304-8632
Bought with:
Andersen Group Realty
Keller Williams Realty Boston Northwest
Source: MLS PIN,MLS#: 73159308
Facts & features
Interior
Bedrooms & bathrooms
- Bedrooms: 4
- Bathrooms: 3
- Full bathrooms: 2
- 1/2 bathrooms: 1
Primary bedroom
- Features: Bathroom - Full, Bathroom - Double Vanity/Sink, Walk-In Closet(s), Flooring - Hardwood
- Level: Second
- Area: 266
- Dimensions: 19 x 14
Bedroom 2
- Features: Flooring - Hardwood
- Level: Second
- Area: 169
- Dimensions: 13 x 13
Bedroom 3
- Features: Flooring - Hardwood
- Level: Second
- Area: 195
- Dimensions: 15 x 13
Bedroom 4
- Features: Flooring - Hardwood
- Level: Second
- Area: 169
- Dimensions: 13 x 13
Primary bathroom
- Features: Yes
Dining room
- Features: Flooring - Hardwood
- Level: First
- Area: 210
- Dimensions: 14 x 15
Family room
- Features: Vaulted Ceiling(s), Flooring - Hardwood, Open Floorplan
- Level: First
- Area: 644
- Dimensions: 28 x 23
Kitchen
- Features: Bathroom - Half, Flooring - Hardwood, Pantry, Countertops - Stone/Granite/Solid, Kitchen Island, Deck - Exterior, Exterior Access, Open Floorplan, Recessed Lighting, Wine Chiller, Gas Stove
- Level: First
- Area: 209
- Dimensions: 19 x 11
Living room
- Features: Flooring - Hardwood
- Level: First
- Area: 195
- Dimensions: 15 x 13
Office
- Level: First
- Area: 140
- Dimensions: 14 x 10
Heating
- Baseboard, Natural Gas
Cooling
- Central Air
Appliances
- Laundry: Second Floor
Features
- Office, Mud Room
- Flooring: Wood, Tile
- Windows: Insulated Windows
- Basement: Full,Interior Entry,Garage Access,Unfinished
- Number of fireplaces: 1
- Fireplace features: Family Room
Interior area
- Total structure area: 3,500
- Total interior livable area: 3,500 sqft
Property
Parking
- Total spaces: 6
- Parking features: Attached, Paved Drive
- Attached garage spaces: 2
- Has uncovered spaces: Yes
Features
- Patio & porch: Deck - Composite
- Exterior features: Professional Landscaping, Sprinkler System
Lot
- Size: 0.55 Acres
- Features: Corner Lot
Details
- Foundation area: 9999
- Parcel number: M:0030 L:0000 P:0054,884279
- Zoning: res
Construction
Type & style
- Home type: SingleFamily
- Architectural style: Colonial
- Property subtype: Single Family Residence
Materials
- Frame
- Foundation: Concrete Perimeter
- Roof: Shingle
Condition
- Year built: 2021
Utilities & green energy
- Electric: 200+ Amp Service
- Sewer: Private Sewer
- Water: Public
- Utilities for property: for Gas Range
Community & neighborhood
Community
- Community features: Public Transportation, Shopping, House of Worship, Public School
Location
- Region: Wilmington
Price history
| Date | Event | Price |
|---|---|---|
| 11/14/2023 | Sold | $1,285,000$367/sqft |
Source: MLS PIN #73159308 Report a problem | ||
| 10/7/2023 | Contingent | $1,285,000$367/sqft |
Source: MLS PIN #73159308 Report a problem | ||
| 10/4/2023 | Price change | $1,285,000-3%$367/sqft |
Source: MLS PIN #73159308 Report a problem | ||
| 9/14/2023 | Listed for sale | $1,325,000$379/sqft |
Source: MLS PIN #73159308 Report a problem | ||
Public tax history
| Year | Property taxes | Tax assessment |
|---|---|---|
| 2025 | $13,255 +3.2% | $1,157,600 +3% |
| 2024 | $12,846 +6.7% | $1,123,900 +11.5% |
| 2023 | $12,036 +4.5% | $1,008,000 +14% |
Find assessor info on the county website
Neighborhood: 01887
Nearby schools
GreatSchools rating
- NABoutwell Early Learning CenterGrades: PK-KDistance: 0.5 mi
- 7/10Wilmington Middle SchoolGrades: 6-8Distance: 0.5 mi
- 9/10Wilmington High SchoolGrades: 9-12Distance: 0.9 mi
Schools provided by the listing agent
- Elementary: Shawsheen
- Middle: Wms
- High: Whs
Source: MLS PIN. This data may not be complete. We recommend contacting the local school district to confirm school assignments for this home.
Get a cash offer in 3 minutes
Find out how much your home could sell for in as little as 3 minutes with a no-obligation cash offer.
Estimated market value
$1,417,600
Get a cash offer in 3 minutes
Find out how much your home could sell for in as little as 3 minutes with a no-obligation cash offer.
Estimated market value
$1,417,600
