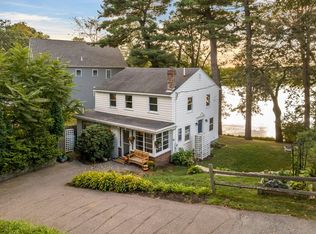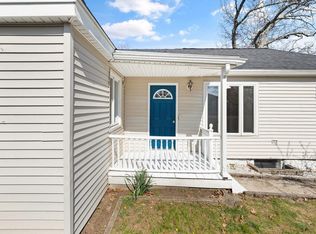NEW CONSTRUCTION with BREATHTAKING WATERFRONT VIEWS from all FOUR FINISHED LEVELS! This house was specially designed to take advantage of its location and customized by the builder himself, with attention to detail and thoughtful touches throughout. WALLS OF WINDOWS direct all views toward the water and bring the outside in. Bathed in NATURAL LIGHT, the OPEN FLOORPLAN kitchen, DR & LR is the perfect space for everyday living and parties. There is a 1st floor bedroom w/direct access to a full bath which allows handicap accessibility. The dreamy WATERFRONT MASTER SUITE is roomy enough for lounging and sleeping and features a walk-in closet and SPA-LIKE BATH with a gorgeous tiled shower and soaking tub. There's a BONUS ROOM in the walk-up attic and the finished lower level has a SHOW STOPPER FAMILY ROOM with a mini-kitchen for easy indoor and outdoor entertaining, as well as dedicated space for a home office and home gym - all with GREAT LIGHT and WATERVIEWS! Shown by appointment only.
This property is off market, which means it's not currently listed for sale or rent on Zillow. This may be different from what's available on other websites or public sources.

