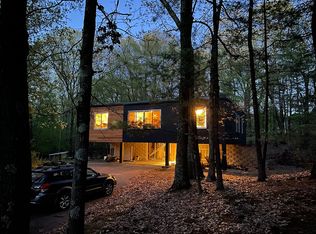"Sold As Is".This Reproduction Colonial is located in a very desirable area of Sutton. Right around the corner from Pleasant Valley CC with new construction near by. This property is perfect for a builder that can bring this home back to today's standards or a buyer looking to take on a fixer upper and make this home their own. So many good qualities and a solid build. Wide pine flooring, ceiling beams in most rooms on first floor, large family room with cathedral and built ins. Inground pool. Come take a look and let your imagination run wild! Newer roof, 2 year old pool liner.
This property is off market, which means it's not currently listed for sale or rent on Zillow. This may be different from what's available on other websites or public sources.
