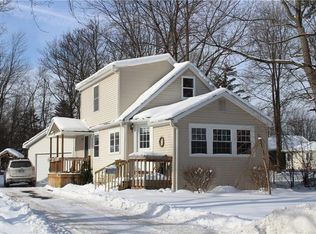Closed
$230,000
27 Burben Way, Rochester, NY 14624
2beds
1,300sqft
Single Family Residence
Built in 1925
8,712 Square Feet Lot
$244,600 Zestimate®
$177/sqft
$1,928 Estimated rent
Maximize your home sale
Get more eyes on your listing so you can sell faster and for more.
Home value
$244,600
$225,000 - $264,000
$1,928/mo
Zestimate® history
Loading...
Owner options
Explore your selling options
What's special
Welcome to your dream Cape Cod home! This charming property boasts a perfect blend of traditional Cape Cod architecture with modern, open-concept living. Step inside and be greeted by the warm ambiance of a home that's move-in ready and designed for comfort. As you enter, you'll immediately notice the flow of the open-concept layout, ideal for both everyday living and entertaining guests. Natural light floods the living spaces, enhancing the inviting atmosphere throughout the home. The heart of this residence is undoubtedly the beautifully updated kitchen, renovated with modern conveniences and style in mind. In addition to its charming interior, this home is complemented by a lovely outdoor space, complete with a spacious backyard ideal for outdoor activities, gardening, or simply relaxing in the sunshine. Practical updates ensure peace of mind for years to come, including a brand-new hot water heater installed in 2022, ensuring efficiency and reliability. Delayed negotiations until 5/6/24 at 4pm. Please make offer good for 24 hours.
Zillow last checked: 8 hours ago
Listing updated: June 25, 2024 at 06:53am
Listed by:
Robert O. Opett 585-329-0362,
Keller Williams Realty Gateway
Bought with:
Niner Davis, 10301221264
Revolution Real Estate
Source: NYSAMLSs,MLS#: R1535171 Originating MLS: Rochester
Originating MLS: Rochester
Facts & features
Interior
Bedrooms & bathrooms
- Bedrooms: 2
- Bathrooms: 2
- Full bathrooms: 1
- 1/2 bathrooms: 1
- Main level bathrooms: 1
- Main level bedrooms: 1
Heating
- Gas, Baseboard, Forced Air
Cooling
- Window Unit(s)
Appliances
- Included: Dishwasher, Gas Oven, Gas Range, Gas Water Heater, Microwave, Refrigerator
- Laundry: Main Level
Features
- Ceiling Fan(s), Cathedral Ceiling(s), Separate/Formal Living Room, Great Room, Kitchen/Family Room Combo, Bedroom on Main Level, Programmable Thermostat
- Flooring: Carpet, Ceramic Tile, Hardwood, Varies
- Windows: Thermal Windows
- Basement: Full,Sump Pump
- Has fireplace: No
Interior area
- Total structure area: 1,300
- Total interior livable area: 1,300 sqft
Property
Parking
- Total spaces: 1.5
- Parking features: Detached, Garage
- Garage spaces: 1.5
Features
- Patio & porch: Open, Porch
- Exterior features: Blacktop Driveway
Lot
- Size: 8,712 sqft
- Dimensions: 48 x 184
- Features: Cul-De-Sac, Near Public Transit, Residential Lot
Details
- Parcel number: 2626001341100003013000
- Special conditions: Standard
Construction
Type & style
- Home type: SingleFamily
- Architectural style: Cape Cod
- Property subtype: Single Family Residence
Materials
- Vinyl Siding, PEX Plumbing
- Foundation: Block
Condition
- Resale
- Year built: 1925
Utilities & green energy
- Electric: Circuit Breakers
- Sewer: Connected
- Water: Connected, Public
- Utilities for property: Cable Available, Sewer Connected, Water Connected
Community & neighborhood
Location
- Region: Rochester
- Subdivision: H P Burdick
Other
Other facts
- Listing terms: Cash,Conventional,FHA
Price history
| Date | Event | Price |
|---|---|---|
| 6/20/2024 | Sold | $230,000+43.8%$177/sqft |
Source: | ||
| 5/7/2024 | Pending sale | $159,900$123/sqft |
Source: | ||
| 5/1/2024 | Listed for sale | $159,900+56%$123/sqft |
Source: | ||
| 3/23/2018 | Sold | $102,500+13.9%$79/sqft |
Source: | ||
| 12/14/2011 | Sold | $90,000$69/sqft |
Source: Public Record Report a problem | ||
Public tax history
| Year | Property taxes | Tax assessment |
|---|---|---|
| 2024 | -- | $111,900 |
| 2023 | -- | $111,900 |
| 2022 | -- | $111,900 |
Find assessor info on the county website
Neighborhood: 14624
Nearby schools
GreatSchools rating
- 5/10Paul Road SchoolGrades: K-5Distance: 2.8 mi
- 5/10Gates Chili Middle SchoolGrades: 6-8Distance: 1.9 mi
- 4/10Gates Chili High SchoolGrades: 9-12Distance: 2.1 mi
Schools provided by the listing agent
- District: Gates Chili
Source: NYSAMLSs. This data may not be complete. We recommend contacting the local school district to confirm school assignments for this home.
