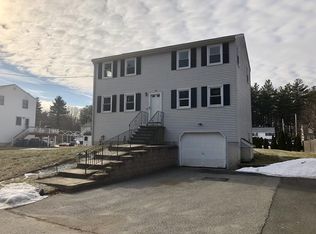This fresh and on trend home with a neutral palette makes a new debut with many updates and gleaming hardwood flooring throughout. With sun drenched living space and generous sized rooms, you will be delighted with how this home will satisfy all your needs. HGTV inspired updates and upgrades will appeal even to those with the most discerning taste. The main living level offers an amazing versatile living room with marble surround fireplace, updated kitchen with today's buyer in mind, a 3/4 bath and a dining room ideal for informal or formal dining. Second floor sleeping level sports 3 spacious bedrooms and a full bath. Family room lower level with walkout is perfect for entertaining and quick access to fully fenced in yard. L-shaped deck offers al fresco dining and outdoor entertaining. One car garage under sited on over an acre lot. Located in a small development within minutes to shopping, commuting and dining. Be home in time for the holidays!
This property is off market, which means it's not currently listed for sale or rent on Zillow. This may be different from what's available on other websites or public sources.
