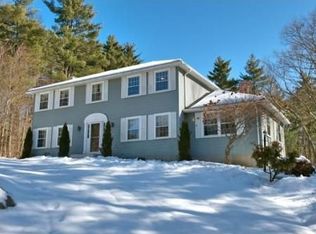...Welcome to Shrewsbury!....Neighborhood location with easy access to Rt 140.. 290 .....This private lot offers an oasis of relaxation to enjoy mature landscaping ....inground heated pool with decking and pool house.....Traditional Garrison Colonial offers a home for entertaining......Open kitchen with islands for cooking and dining .The expansion from the kitchen opens to a wonderful sunroom style family room with ceramic floors and skylights...leading out to the decks and private back yard. ...Four bedrooms.....hardwood floors....three full baths....first floor laundry. .two fireplaces. Plenty of room to enjoy.........Inground pool...18x36 is surrounded by wood decking.....heated by propane: liner replaced 2013, sand filter 2017
This property is off market, which means it's not currently listed for sale or rent on Zillow. This may be different from what's available on other websites or public sources.
