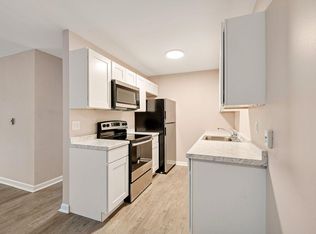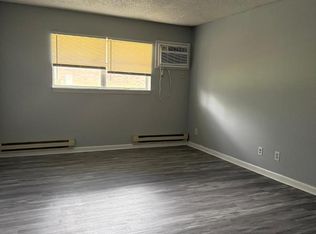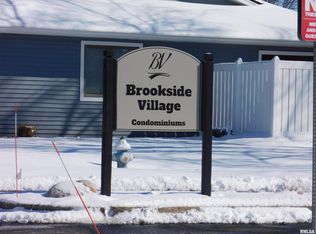Sold for $109,500
$109,500
27 Brookside Pl, Springfield, IL 62704
3beds
1,549sqft
Condominium, Residential
Built in 1984
-- sqft lot
$171,100 Zestimate®
$71/sqft
$1,577 Estimated rent
Home value
$171,100
$154,000 - $190,000
$1,577/mo
Zestimate® history
Loading...
Owner options
Explore your selling options
What's special
Beautiful Updated Condo on the Westside!! Come check out this cute 3-bedroom/ 2.5 bath condo. Lots of updates including a new kitchen and appliances in 2021. HVAC updated in last few years. Both upstairs bathrooms remodeled, new floors throughout house. This won't last long it's a must see for maintenance free living. All appliances stay including washer and dryer.
Zillow last checked: 8 hours ago
Listing updated: May 04, 2024 at 01:01pm
Listed by:
Jami R Winchester Mobl:217-306-1000,
The Real Estate Group, Inc.
Bought with:
Diane Tinsley, 471018772
The Real Estate Group, Inc.
Source: RMLS Alliance,MLS#: CA1028183 Originating MLS: Capital Area Association of Realtors
Originating MLS: Capital Area Association of Realtors

Facts & features
Interior
Bedrooms & bathrooms
- Bedrooms: 3
- Bathrooms: 3
- Full bathrooms: 2
- 1/2 bathrooms: 1
Bedroom 1
- Level: Upper
- Dimensions: 13ft 0in x 14ft 1in
Bedroom 2
- Level: Upper
- Dimensions: 9ft 1in x 12ft 2in
Bedroom 3
- Level: Upper
- Dimensions: 9ft 7in x 12ft 1in
Other
- Level: Main
- Dimensions: 11ft 11in x 14ft 6in
Kitchen
- Level: Main
- Dimensions: 11ft 7in x 8ft 3in
Laundry
- Level: Main
- Dimensions: 9ft 7in x 5ft 7in
Living room
- Level: Main
- Dimensions: 19ft 1in x 13ft 8in
Main level
- Area: 791
Upper level
- Area: 758
Heating
- Electric, Heat Pump
Cooling
- Heat Pump
Appliances
- Included: Dishwasher, Disposal, Microwave, Range, Refrigerator
Features
- Basement: None
Interior area
- Total structure area: 1,549
- Total interior livable area: 1,549 sqft
Property
Parking
- Total spaces: 1
- Parking features: Attached
- Attached garage spaces: 1
Features
- Stories: 2
- Patio & porch: Patio
Lot
- Features: Level
Details
- Parcel number: 22080353071
Construction
Type & style
- Home type: Condo
- Property subtype: Condominium, Residential
Materials
- Vinyl Siding
- Roof: Shingle
Condition
- New construction: No
- Year built: 1984
Utilities & green energy
- Sewer: Public Sewer
- Water: Public
Community & neighborhood
Location
- Region: Springfield
- Subdivision: None
HOA & financial
HOA
- Has HOA: Yes
- HOA fee: $250 monthly
- Services included: Lawn Care, Maintenance Grounds, Maintenance Road, Snow Removal, Trash
Price history
| Date | Event | Price |
|---|---|---|
| 5/3/2024 | Sold | $109,500$71/sqft |
Source: | ||
| 4/2/2024 | Pending sale | $109,500$71/sqft |
Source: | ||
| 3/29/2024 | Listed for sale | $109,500$71/sqft |
Source: | ||
Public tax history
Tax history is unavailable.
Neighborhood: 62704
Nearby schools
GreatSchools rating
- 5/10Lindsay SchoolGrades: K-5Distance: 2.2 mi
- 2/10Jefferson Middle SchoolGrades: 6-8Distance: 2.7 mi
- 2/10Springfield Southeast High SchoolGrades: 9-12Distance: 3.6 mi
Get pre-qualified for a loan
At Zillow Home Loans, we can pre-qualify you in as little as 5 minutes with no impact to your credit score.An equal housing lender. NMLS #10287.


