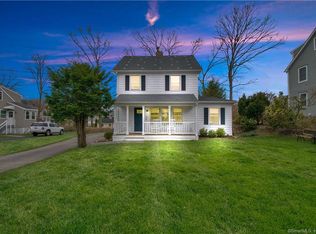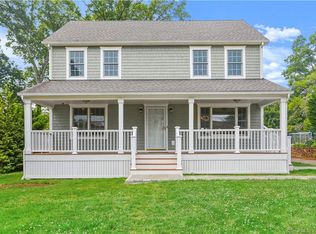Sold for $711,000 on 06/17/25
$711,000
27 Brookdale Road, Fairfield, CT 06824
3beds
1,834sqft
Single Family Residence
Built in 1963
0.27 Acres Lot
$779,900 Zestimate®
$388/sqft
$5,615 Estimated rent
Home value
$779,900
$710,000 - $866,000
$5,615/mo
Zestimate® history
Loading...
Owner options
Explore your selling options
What's special
Welcome Home to 27 Brookdale Road! Nestled on a tranquil street in the coveted University area, this home has GREAT bones & has been lovingly cared for & cherished by one family for over 50 years. Freshly painted, cleaned & floors shined up, 27 Brookdale is now ready to embrace your new memories! This beautiful .27-acre lot on a quiet street is idyllic. Imagine sunny afternoons spent on the lawn, where you can play freely & host delightful gatherings with friends & family. Picture cozy evenings around the fireplace or seasonal celebrations in your yard, surrounded by the natural beauty. Step inside to discover 1300 sq ft plus over 500 in the Lower Level - 3 Bedrooms & 2 Full Baths are perfect for accommodating family & guests alike. The home's layout flows seamlessly, offering both comfort & functionality, allowing you to enjoy it as is or embark on renovations to personalize it to your taste. You may even envision adding your own touch, making it a larger colonial-style home to enhance its charm & appeal. As you walk through this lovingly maintained property, allow yourself to envision the laughter of loved ones, the warmth of shared meals, & the joy of creating cherished traditions that will last a lifetime. This is more than just a house; it's a canvas for your future & a sanctuary that invites you to unwind & live fully. Don't miss your chance to own this house in a neighborhood that feels like home. Schedule a visit & make 27 Brookdale your own! Sale is subject to Probate
Zillow last checked: 8 hours ago
Listing updated: June 17, 2025 at 11:45am
Listed by:
Lis Reed 203-526-5106,
Berkshire Hathaway NE Prop. 203-255-2800
Bought with:
Stacey Kane Kane DiDio, RES.0765010
Coldwell Banker Realty
Source: Smart MLS,MLS#: 24094619
Facts & features
Interior
Bedrooms & bathrooms
- Bedrooms: 3
- Bathrooms: 2
- Full bathrooms: 2
Primary bedroom
- Features: Hardwood Floor
- Level: Upper
- Area: 252 Square Feet
- Dimensions: 14 x 18
Bedroom
- Features: Hardwood Floor
- Level: Main
- Area: 144 Square Feet
- Dimensions: 12 x 12
Bedroom
- Features: Hardwood Floor
- Level: Upper
- Area: 187 Square Feet
- Dimensions: 11 x 17
Bathroom
- Features: Tub w/Shower, Tile Floor
- Level: Main
Bathroom
- Features: Tub w/Shower, Tile Floor
- Level: Upper
Dining room
- Features: Hardwood Floor
- Level: Main
- Area: 156 Square Feet
- Dimensions: 13 x 12
Kitchen
- Features: Vinyl Floor
- Level: Main
- Area: 144 Square Feet
- Dimensions: 12 x 12
Living room
- Features: Fireplace, Hardwood Floor
- Level: Main
- Area: 204 Square Feet
- Dimensions: 17 x 12
Other
- Features: Vaulted Ceiling(s)
- Level: Main
- Area: 48 Square Feet
- Dimensions: 8 x 6
Rec play room
- Features: Wall/Wall Carpet
- Level: Lower
- Area: 310.2 Square Feet
- Dimensions: 14.1 x 22
Heating
- Hot Water, Oil
Cooling
- None
Appliances
- Included: Electric Range, Refrigerator, Freezer, Dishwasher, Washer, Dryer, Water Heater
Features
- Basement: Full,Storage Space,Garage Access,Interior Entry,Partially Finished
- Attic: None
- Number of fireplaces: 1
Interior area
- Total structure area: 1,834
- Total interior livable area: 1,834 sqft
- Finished area above ground: 1,306
- Finished area below ground: 528
Property
Parking
- Total spaces: 1
- Parking features: Attached
- Attached garage spaces: 1
Features
- Exterior features: Rain Gutters, Lighting
- Waterfront features: Beach Access
Lot
- Size: 0.27 Acres
- Features: Dry, Level, Open Lot
Details
- Parcel number: 124420
- Zoning: A
Construction
Type & style
- Home type: SingleFamily
- Architectural style: Cape Cod
- Property subtype: Single Family Residence
Materials
- Shingle Siding
- Foundation: Block, Concrete Perimeter
- Roof: Asphalt
Condition
- New construction: No
- Year built: 1963
Utilities & green energy
- Sewer: Public Sewer
- Water: Public
Community & neighborhood
Location
- Region: Fairfield
- Subdivision: University
Price history
| Date | Event | Price |
|---|---|---|
| 6/17/2025 | Sold | $711,000+18.7%$388/sqft |
Source: | ||
| 5/17/2025 | Pending sale | $599,000$327/sqft |
Source: | ||
| 5/15/2025 | Contingent | $599,000$327/sqft |
Source: | ||
| 5/12/2025 | Listed for sale | $599,000$327/sqft |
Source: | ||
Public tax history
| Year | Property taxes | Tax assessment |
|---|---|---|
| 2025 | $9,297 +1.8% | $327,460 |
| 2024 | $9,136 +1.4% | $327,460 |
| 2023 | $9,008 +1% | $327,460 |
Find assessor info on the county website
Neighborhood: 06824
Nearby schools
GreatSchools rating
- 9/10Holland Hill SchoolGrades: K-5Distance: 0.2 mi
- 7/10Fairfield Woods Middle SchoolGrades: 6-8Distance: 1.3 mi
- 9/10Fairfield Ludlowe High SchoolGrades: 9-12Distance: 1.7 mi
Schools provided by the listing agent
- Elementary: Holland Hill
- Middle: Fairfield Woods
- High: Fairfield Ludlowe
Source: Smart MLS. This data may not be complete. We recommend contacting the local school district to confirm school assignments for this home.

Get pre-qualified for a loan
At Zillow Home Loans, we can pre-qualify you in as little as 5 minutes with no impact to your credit score.An equal housing lender. NMLS #10287.
Sell for more on Zillow
Get a free Zillow Showcase℠ listing and you could sell for .
$779,900
2% more+ $15,598
With Zillow Showcase(estimated)
$795,498
