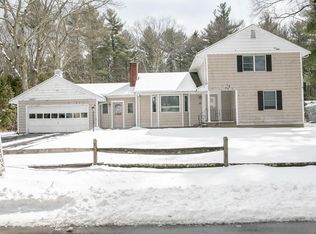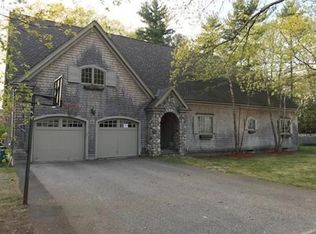Location! Location! This beautifully renovated, 4-bedroom Farmhouse has it all... Gorgeous custom details, amazing charm and incredible yard with direct access to miles of trails in the Trustees of Reservations, Noanet Woodlands. Sun filled open floor plan with a seamless flow offers family entertaining inside and out. Front to back kitchen with walk-in pantry, built-in hutch and breakfast room steps outside to large deck overlooking the spacious level backyard. 3 fireplaces adorn the quintessential dining room, open living room with built-ins & cathedral beamed ceiling, & large coffered family room w/ outdoor access. First floor bedroom w/ adjacent full bath and 2nd stairway to bonus/playroom offers flexibility. 2nd floor features a stunning master with balcony, double sinks, shower & soaking tub, 2 additional bedrooms with gorgeous family bathroom and laundry. Incredible opportunity to take advantage of Dover's #1 schools, convenient location and trails. Move-in ready, a must see!
This property is off market, which means it's not currently listed for sale or rent on Zillow. This may be different from what's available on other websites or public sources.

