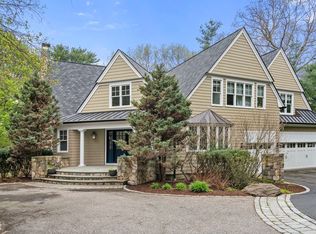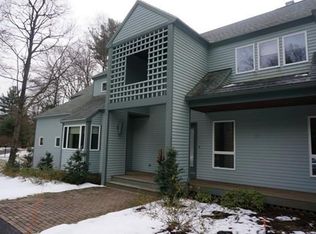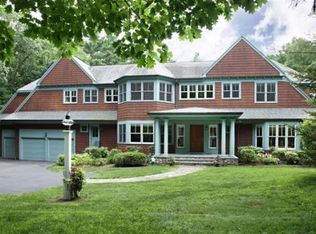Sold for $2,680,000 on 05/15/25
$2,680,000
27 Brenton Rd, Weston, MA 02493
4beds
5,660sqft
Single Family Residence
Built in 1987
2.33 Acres Lot
$2,625,700 Zestimate®
$473/sqft
$7,988 Estimated rent
Home value
$2,625,700
$2.42M - $2.84M
$7,988/mo
Zestimate® history
Loading...
Owner options
Explore your selling options
What's special
West Coast meets East Coast at this chic & cool contemporary oasis. Situated on a cul de sac among a very private 2.33 acres in desirable south side Weston. Inside you’ll be welcomed by a 2 story foyer, floor to ceiling windows which surround the shiny white modern chefs kitchen & open up to a FR adorned with a stone fireplace that brings in that cozy NE charm. A modern front to back fireplace in the FR brings you into the LR the perfect place to entertain with high ceilings & abundant sunshine. Down the hall is a private wing for either a first floor primary suite, home office or both. Upstairs retreat into a gorgeous primary suite with its own balcony, oversized walk in closet and spa like bath. 3 additional bedrooms and 2 full baths complete the UL. Above the 4 car garage is an enormous flex space perfect for a 2nd home office, theater and gym. The quiet & private beautifully landscaped yard will take your breath away. Seller welcomes offers with requests for buyer concessions.
Zillow last checked: 8 hours ago
Listing updated: May 17, 2025 at 04:58pm
Listed by:
Simon Collaborative Group 781-910-3405,
Gibson Sotheby's International Realty 781-894-8282,
Simon Collaborative Group 781-910-3405
Bought with:
Rose Hall
Blue Ocean Realty, LLC
Source: MLS PIN,MLS#: 73336940
Facts & features
Interior
Bedrooms & bathrooms
- Bedrooms: 4
- Bathrooms: 5
- Full bathrooms: 4
- 1/2 bathrooms: 1
Primary bedroom
- Features: Bathroom - Full, Bathroom - Double Vanity/Sink, Beamed Ceilings, Walk-In Closet(s), Closet, Flooring - Hardwood, Window(s) - Picture, Balcony / Deck, Balcony - Exterior, Cable Hookup, Dressing Room, Exterior Access, High Speed Internet Hookup, Recessed Lighting, Closet - Double
- Level: Second
- Area: 175.5
- Dimensions: 11.7 x 15
Bedroom 2
- Features: Bathroom - Full, Cathedral Ceiling(s), Beamed Ceilings, Closet, Flooring - Hardwood, Window(s) - Picture, Attic Access, High Speed Internet Hookup, Lighting - Overhead
- Level: Second
- Area: 248.26
- Dimensions: 20.5 x 12.11
Bedroom 3
- Features: Closet, Flooring - Hardwood, Window(s) - Picture, High Speed Internet Hookup
- Level: Second
- Area: 178.56
- Dimensions: 14.4 x 12.4
Bedroom 4
- Features: Cathedral Ceiling(s), Beamed Ceilings, Closet, Flooring - Hardwood, Window(s) - Picture, High Speed Internet Hookup, Lighting - Overhead
- Level: Second
- Area: 205.72
- Dimensions: 14.8 x 13.9
Primary bathroom
- Features: Yes
Bathroom 1
- Features: Bathroom - Full, Bathroom - Double Vanity/Sink, Bathroom - With Tub & Shower, Skylight, Vaulted Ceiling(s), Flooring - Stone/Ceramic Tile, Window(s) - Picture, Countertops - Stone/Granite/Solid, Jacuzzi / Whirlpool Soaking Tub, Recessed Lighting, Lighting - Sconce
- Level: Second
Bathroom 2
- Features: Bathroom - Full, Bathroom - With Tub & Shower, Flooring - Stone/Ceramic Tile, Window(s) - Picture, Countertops - Stone/Granite/Solid
- Level: Second
Bathroom 3
- Features: Bathroom - Full, Bathroom - With Tub & Shower, Skylight, Flooring - Stone/Ceramic Tile, Countertops - Stone/Granite/Solid, Lighting - Sconce
- Level: Second
Dining room
- Features: Flooring - Hardwood, Window(s) - Picture, Cable Hookup, High Speed Internet Hookup, Open Floorplan, Recessed Lighting, Lighting - Overhead
- Level: Main,First
- Area: 201.74
- Dimensions: 13.1 x 15.4
Family room
- Features: Flooring - Hardwood, Window(s) - Picture, Cable Hookup, Deck - Exterior, Exterior Access, High Speed Internet Hookup, Open Floorplan, Recessed Lighting, Slider, Half Vaulted Ceiling(s)
- Level: Main,First
- Area: 466.71
- Dimensions: 15.5 x 30.11
Kitchen
- Features: Closet/Cabinets - Custom Built, Flooring - Hardwood, Window(s) - Picture, Dining Area, Pantry, Countertops - Stone/Granite/Solid, Kitchen Island, Exterior Access, High Speed Internet Hookup, Open Floorplan, Recessed Lighting, Slider, Stainless Steel Appliances, Gas Stove
- Level: Main,First
- Area: 196.65
- Dimensions: 13.11 x 15
Living room
- Features: Flooring - Hardwood, Window(s) - Picture, Wet Bar, Cable Hookup, Exterior Access, High Speed Internet Hookup, Open Floorplan, Recessed Lighting, Slider, Lighting - Overhead
- Level: Main,First
- Area: 478.72
- Dimensions: 27.2 x 17.6
Office
- Features: Closet/Cabinets - Custom Built, Flooring - Hardwood, Window(s) - Picture, Exterior Access, High Speed Internet Hookup, Recessed Lighting
- Level: Main
- Area: 155.82
- Dimensions: 15.9 x 9.8
Heating
- Central, Forced Air
Cooling
- Central Air
Appliances
- Laundry: Closet/Cabinets - Custom Built, Flooring - Stone/Ceramic Tile, Window(s) - Picture, Electric Dryer Hookup, Washer Hookup, Lighting - Overhead, First Floor
Features
- Closet/Cabinets - Custom Built, High Speed Internet Hookup, Recessed Lighting, Slider, Bathroom - Full, Bathroom - With Shower Stall, Closet, Lighting - Pendant, Bathroom - Half, Vaulted Ceiling(s), Lighting - Overhead, Office, Study, Bathroom, Bonus Room, Central Vacuum, Wet Bar, Wired for Sound, Internet Available - Broadband
- Flooring: Wood, Tile, Carpet, Flooring - Hardwood, Flooring - Stone/Ceramic Tile, Flooring - Wall to Wall Carpet
- Windows: Picture
- Has basement: No
- Number of fireplaces: 2
- Fireplace features: Dining Room, Family Room, Kitchen, Living Room
Interior area
- Total structure area: 5,660
- Total interior livable area: 5,660 sqft
- Finished area above ground: 5,660
Property
Parking
- Total spaces: 12
- Parking features: Attached, Garage Door Opener, Storage, Paved Drive, Off Street, Deeded, Paved
- Attached garage spaces: 4
- Uncovered spaces: 8
Features
- Patio & porch: Deck - Exterior, Porch
- Exterior features: Porch, Balcony, Rain Gutters, Storage, Professional Landscaping, Sprinkler System, Decorative Lighting, Fenced Yard
- Fencing: Fenced
Lot
- Size: 2.33 Acres
- Features: Wooded, Level
Details
- Parcel number: 869690
- Zoning: Res
Construction
Type & style
- Home type: SingleFamily
- Architectural style: Contemporary
- Property subtype: Single Family Residence
Materials
- Frame
- Foundation: Slab
- Roof: Shingle
Condition
- Year built: 1987
Utilities & green energy
- Electric: Generator
- Sewer: Private Sewer
- Water: Public
- Utilities for property: for Electric Range, for Electric Oven
Community & neighborhood
Security
- Security features: Security System
Location
- Region: Weston
Price history
| Date | Event | Price |
|---|---|---|
| 5/15/2025 | Sold | $2,680,000-2.5%$473/sqft |
Source: MLS PIN #73336940 Report a problem | ||
| 2/27/2025 | Contingent | $2,750,000$486/sqft |
Source: MLS PIN #73336940 Report a problem | ||
| 2/20/2025 | Listed for sale | $2,750,000+25%$486/sqft |
Source: MLS PIN #73336940 Report a problem | ||
| 10/14/2021 | Sold | $2,200,000+167.5%$389/sqft |
Source: MLS PIN #72815438 Report a problem | ||
| 4/7/1988 | Sold | $822,500$145/sqft |
Source: Public Record Report a problem | ||
Public tax history
| Year | Property taxes | Tax assessment |
|---|---|---|
| 2025 | $30,374 +8.1% | $2,736,400 +8.3% |
| 2024 | $28,099 +7.8% | $2,526,900 +14.8% |
| 2023 | $26,066 +2.7% | $2,201,500 +11.2% |
Find assessor info on the county website
Neighborhood: 02493
Nearby schools
GreatSchools rating
- 10/10Woodland Elementary SchoolGrades: PK-3Distance: 3.2 mi
- 8/10Weston Middle SchoolGrades: 6-8Distance: 1.8 mi
- 9/10Weston High SchoolGrades: 9-12Distance: 1.7 mi
Get a cash offer in 3 minutes
Find out how much your home could sell for in as little as 3 minutes with a no-obligation cash offer.
Estimated market value
$2,625,700
Get a cash offer in 3 minutes
Find out how much your home could sell for in as little as 3 minutes with a no-obligation cash offer.
Estimated market value
$2,625,700


