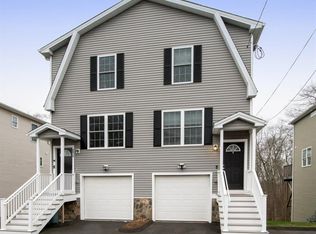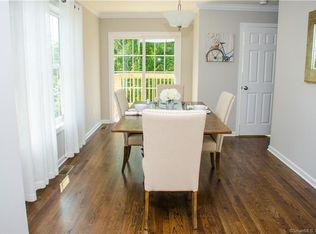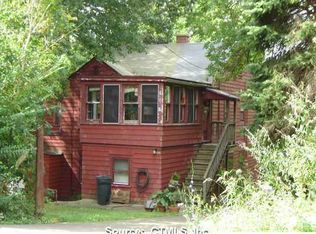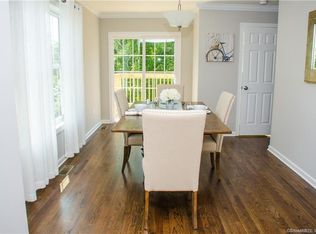Sold for $390,000 on 06/26/23
$390,000
27 Brainerd Road #B, Branford, CT 06405
3beds
1,935sqft
Single Family Residence, Half Duplex
Built in 2013
3,920.4 Square Feet Lot
$454,300 Zestimate®
$202/sqft
$3,718 Estimated rent
Home value
$454,300
$432,000 - $477,000
$3,718/mo
Zestimate® history
Loading...
Owner options
Explore your selling options
What's special
Imagine a home that is contemporary, sophisticated, spacious, and intelligent. Well, here it is! Welcome to 27B Brainerd Road, Branford CT! Built in 2013 and with 3 floors of living space, this half duplex home is equipped with all the bells and whistles. As you enter the home you will be greeted to an open floor plan with beautiful gleaming hard wood floors that span over the living room, kitchen, and dining room areas. This set up is a homeowner’s dream for entertaining guests as well as efficient living. The kitchen area possesses a ton of cabinet space, stainless steel appliances, granite counter tops, and a spacious island making prepping meals a breeze. As you move upstairs you will find three decently sized bedrooms with wall-to-wall carpeting and ceiling fans. The primary bedroom contains its own full bath and a walk-in closet. As you head downstairs to the lower level you will find a large flex space to make your own. In addition, to the third floor there is a basement with a high ceiling, insulation, electrical, heat potential, and a sliding door that screams finish me. Smart google thermostats and multiple zone heating makes heating and cooling this muti level house very efficient. Finally, Location, Location, Location! This house is located just minutes from Interstate 95, 15 minutes from Yale/New Haven, and 10 Minutes from Tweed airport. Don’t miss out on this amazing opportunity to own this property. Open House Cancelled! Accepted Offer.
Zillow last checked: 8 hours ago
Listing updated: July 09, 2024 at 08:18pm
Listed by:
Schuyler Goines 413-212-2458,
KW Legacy Partners 860-313-0700
Bought with:
Maria Gaudet, RES.0792075
Lamacchia Realty
Source: Smart MLS,MLS#: 170560174
Facts & features
Interior
Bedrooms & bathrooms
- Bedrooms: 3
- Bathrooms: 3
- Full bathrooms: 2
- 1/2 bathrooms: 1
Primary bedroom
- Features: Ceiling Fan(s), Walk-In Closet(s), Wall/Wall Carpet
- Level: Upper
- Area: 168 Square Feet
- Dimensions: 12 x 14
Bedroom
- Features: Ceiling Fan(s), Wall/Wall Carpet
- Level: Upper
- Area: 100 Square Feet
- Dimensions: 10 x 10
Bedroom
- Features: Ceiling Fan(s), Wall/Wall Carpet
- Level: Upper
- Area: 110 Square Feet
- Dimensions: 10 x 11
Primary bathroom
- Features: Granite Counters, Stall Shower, Tile Floor
- Level: Upper
Bathroom
- Features: Granite Counters, Tile Floor, Tub w/Shower
- Level: Upper
Bathroom
- Features: Tile Floor
- Level: Main
Den
- Features: Hardwood Floor
- Level: Lower
- Area: 350 Square Feet
- Dimensions: 14 x 25
Dining room
- Features: Hardwood Floor, Sliders
- Level: Main
- Area: 150 Square Feet
- Dimensions: 10 x 15
Kitchen
- Features: Granite Counters, Hardwood Floor, Kitchen Island
- Level: Main
- Area: 224 Square Feet
- Dimensions: 14 x 16
Living room
- Features: Hardwood Floor
- Level: Main
- Area: 238 Square Feet
- Dimensions: 14 x 17
Heating
- Forced Air, Natural Gas
Cooling
- Central Air
Appliances
- Included: Gas Range, Microwave, Refrigerator, Dishwasher, Washer, Dryer, Tankless Water Heater
- Laundry: Upper Level
Features
- Open Floorplan, Smart Thermostat
- Basement: Full,Unfinished,Interior Entry,Walk-Out Access,Storage Space
- Attic: None
- Has fireplace: No
Interior area
- Total structure area: 1,935
- Total interior livable area: 1,935 sqft
- Finished area above ground: 1,935
Property
Parking
- Total spaces: 4
- Parking features: Attached, On Street, Shared Driveway, Paved, Asphalt
- Attached garage spaces: 1
- Has uncovered spaces: Yes
Features
- Patio & porch: Deck
Lot
- Size: 3,920 sqft
- Features: Few Trees, Sloped
Details
- Parcel number: 2625475
- Zoning: Res1
Construction
Type & style
- Home type: SingleFamily
- Architectural style: Colonial
- Property subtype: Single Family Residence, Half Duplex
- Attached to another structure: Yes
Materials
- Vinyl Siding
- Foundation: Concrete Perimeter
- Roof: Asphalt
Condition
- New construction: No
- Year built: 2013
Utilities & green energy
- Sewer: Public Sewer
- Water: Public
- Utilities for property: Cable Available
Community & neighborhood
Community
- Community features: Shopping/Mall
Location
- Region: Branford
HOA & financial
HOA
- Has HOA: Yes
- HOA fee: $109 monthly
- Services included: Insurance
Price history
| Date | Event | Price |
|---|---|---|
| 6/26/2023 | Sold | $390,000+8.4%$202/sqft |
Source: | ||
| 5/9/2023 | Listed for sale | $359,900+47.8%$186/sqft |
Source: | ||
| 4/28/2020 | Sold | $243,500$126/sqft |
Source: | ||
Public tax history
Tax history is unavailable.
Neighborhood: 06405
Nearby schools
GreatSchools rating
- 4/10Mary T. Murphy SchoolGrades: PK-4Distance: 1.7 mi
- 6/10Francis Walsh Intermediate SchoolGrades: 5-8Distance: 3.2 mi
- 5/10Branford High SchoolGrades: 9-12Distance: 2.3 mi

Get pre-qualified for a loan
At Zillow Home Loans, we can pre-qualify you in as little as 5 minutes with no impact to your credit score.An equal housing lender. NMLS #10287.
Sell for more on Zillow
Get a free Zillow Showcase℠ listing and you could sell for .
$454,300
2% more+ $9,086
With Zillow Showcase(estimated)
$463,386


