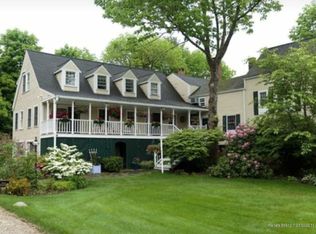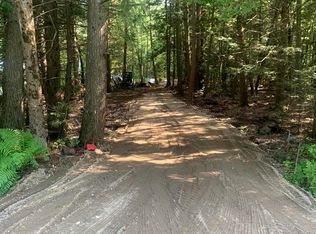Closed
$135,000
27 Bradford Road, Wiscasset, ME 04578
3beds
2,400sqft
Single Family Residence
Built in 1960
0.33 Acres Lot
$-- Zestimate®
$56/sqft
$2,545 Estimated rent
Home value
Not available
Estimated sales range
Not available
$2,545/mo
Zestimate® history
Loading...
Owner options
Explore your selling options
What's special
Fantastic investor opportunity in sought-after downtown Wiscasset. This property is located within walking distance to the village and markets, making it an ideal location for potential renters. The property does have some renter damage, but it is primarily cosmetic and can be easily fixed with some TLC. There is a new roof (2023), and a new heating system and well pump within the last 4 years, and newer plumbing.
The sellers are highly motivated to move this property quickly and have priced it accordingly. This is a great opportunity for investors looking to add to their portfolio or for those looking to flip a property for a profit. The potential for a high return on investment is definitely there.
Zillow last checked: 8 hours ago
Listing updated: March 31, 2025 at 05:34am
Listed by:
Portside Real Estate Group
Bought with:
Keller Williams Realty
Source: Maine Listings,MLS#: 1597596
Facts & features
Interior
Bedrooms & bathrooms
- Bedrooms: 3
- Bathrooms: 2
- Full bathrooms: 2
Bedroom 1
- Level: Second
Bedroom 2
- Level: Second
Bedroom 3
- Level: Second
Kitchen
- Level: First
Library
- Level: First
Living room
- Level: First
Heating
- Baseboard, Hot Water
Cooling
- None
Features
- Bathtub
- Flooring: Laminate, Tile, Vinyl, Wood
- Basement: Interior Entry,Dirt Floor,Sump Pump
- Has fireplace: No
Interior area
- Total structure area: 2,400
- Total interior livable area: 2,400 sqft
- Finished area above ground: 2,400
- Finished area below ground: 0
Property
Parking
- Parking features: Gravel, Paved, 1 - 4 Spaces
Features
- Patio & porch: Deck
Lot
- Size: 0.33 Acres
- Features: City Lot, Near Shopping, Rolling Slope
Details
- Additional structures: Outbuilding, Shed(s)
- Parcel number: WISCMU06L015
- Zoning: RES
Construction
Type & style
- Home type: SingleFamily
- Architectural style: Cape Cod
- Property subtype: Single Family Residence
Materials
- Wood Frame, Vinyl Siding
- Foundation: Stone
- Roof: Shingle
Condition
- Year built: 1960
Utilities & green energy
- Electric: Circuit Breakers
- Sewer: Public Sewer
- Water: Well
Community & neighborhood
Location
- Region: Wiscasset
Price history
| Date | Event | Price |
|---|---|---|
| 12/5/2025 | Sold | $135,000-51.8%$56/sqft |
Source: Public Record Report a problem | ||
| 10/28/2025 | Price change | $280,000-6.4%$117/sqft |
Source: | ||
| 10/9/2025 | Price change | $299,000-3.5%$125/sqft |
Source: | ||
| 9/29/2025 | Price change | $310,000-1.6%$129/sqft |
Source: | ||
| 9/14/2025 | Price change | $315,000-6%$131/sqft |
Source: | ||
Public tax history
| Year | Property taxes | Tax assessment |
|---|---|---|
| 2024 | $3,433 +4.2% | $193,200 |
| 2023 | $3,294 +6.2% | $193,200 +25% |
| 2022 | $3,102 -0.2% | $154,500 |
Find assessor info on the county website
Neighborhood: 04578
Nearby schools
GreatSchools rating
- 4/10Wiscasset Elementary SchoolGrades: PK-5Distance: 0.6 mi
- 2/10Wiscasset Middle/High SchoolGrades: 6-12Distance: 1.3 mi
Get pre-qualified for a loan
At Zillow Home Loans, we can pre-qualify you in as little as 5 minutes with no impact to your credit score.An equal housing lender. NMLS #10287.

