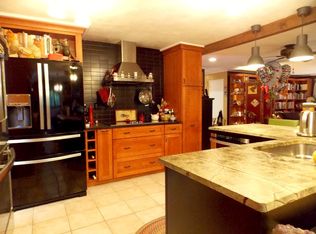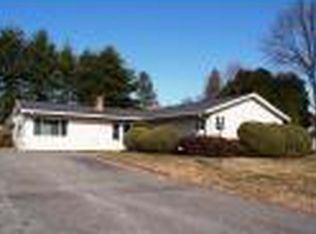Nestled on a gorgeous side street in the highly desirable Wethersfield neighborhood, this custom single level ranch is something of dreams. This perfect location is within walking distance to Bennett-Hemenway Elementary and Wilson Middle School, while also offering easy access to commuting routes. Located on a 15,000 sq. ft. lot, fenced in yard with fire pit, and custom built exterior, this home has a remarkable presence. Experience spacious living with an open floor plan of over 1,900 sq. ft. Designed for today's active lifestyle, the kitchen, dining room, family room, bedrooms, and mudroom are all easy accessible. The sparkling kitchen boasts stainless steel appliances, immaculate black granite island, and white soft-close cabinetry. The stunning master suite has the perfect amount of natural light, and also features a massive walk in closet with built-ins, not to be outshone by the custom bathroom, with a marble double vanity, and fully tiled shower.
This property is off market, which means it's not currently listed for sale or rent on Zillow. This may be different from what's available on other websites or public sources.

